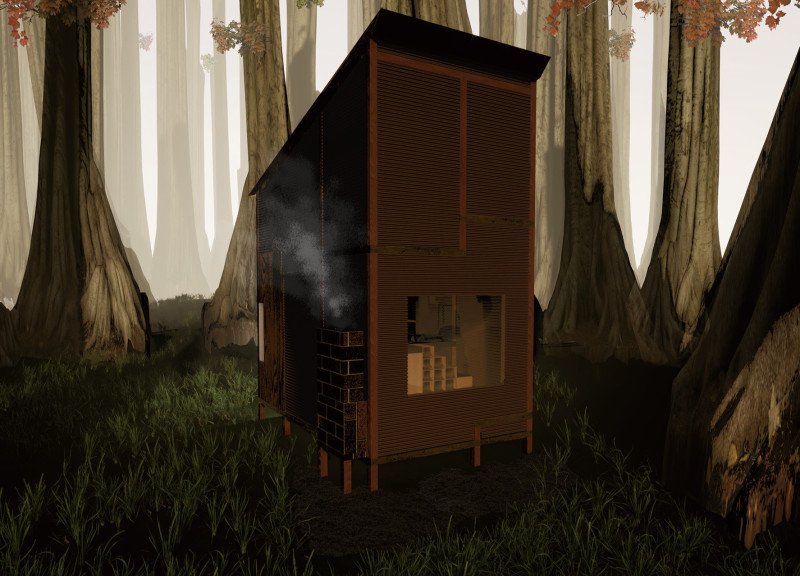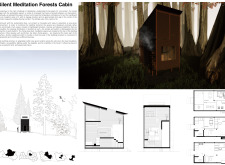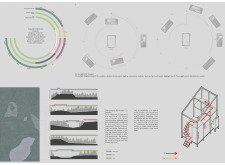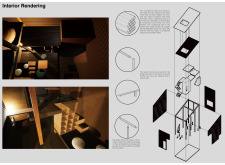5 key facts about this project
In terms of its function, the project is designed to accommodate a variety of spaces that promote both individual and collective activities. From flexible workspaces to communal areas, each section is crafted with an understanding of human behavior and social dynamics. This careful consideration ensures that the architecture supports various activities, from quiet reflection to active collaboration.
At first glance, the architectural design embodies a sense of unity, characterized by clean lines and a cohesive material palette. The choice of materials plays a vital role in the overall aesthetic and functional success of the project. The predominant use of reinforced concrete for structural elements provides both strength and durability, while expansive glass panels foster a connection between the interior and exterior, allowing natural light to permeate the spaces. The intentional incorporation of sustainable timber accents not only adds warmth but also reflects an increasing preference for eco-friendly materials that minimize the project’s environmental footprint. High-efficiency glazing further enhances energy performance, ensuring that the building is equipped to meet the demands of contemporary sustainability standards.
A notable aspect of the design is its response to the local climate and context. The building’s orientation maximizes natural light while minimizing heat gain, showcasing a sophisticated understanding of passive solar design principles. Outdoor terraces and green roofs contribute to the enhancement of biodiversity while providing residents and users with areas of respite and interaction with nature, setting a clear precedent for green architecture in urban environments.
The layout of the spaces within the building is meticulously organized to promote functionality and ease of movement. Public areas are strategically placed to encourage interaction, with open-plan designs that invite collaboration and community engagement. Private spaces, on the other hand, are thoughtfully oriented to ensure privacy while maintaining proximity to communal zones. This careful balance exemplifies the project’s ambition to serve as a focal point for both individuality and community spirit.
Furthermore, the design includes various innovative elements that distinguish it from traditional approaches. The integration of smart building technology enhances user experience, allowing occupants to interact seamlessly with their environment through responsive lighting, temperature control, and energy management systems. These technological advancements do not merely serve as modern conveniences; they are integral to creating a space that adapts to the needs of its users while promoting energy efficiency.
The architectural details, from façade treatments to landscaping elements, are executed with precision and intention, amplifying the building’s role as an architectural landmark in its urban setting. The interplay between solid and void, transparency and opacity, is articulated in the façade design, creating visual interest while also addressing functional needs such as privacy and shading.
In summary, this architectural project is a synthesis of thoughtful design, user-centered functionality, and environmental mindfulness. By weaving together these critical aspects, the design not only meets immediate needs but also inspires a long-term vision for urban living. For those interested in a deeper exploration of the architectural plans, sections, designs, and ideas that inform this project, further examination of the project presentation will provide invaluable insights into its comprehensive design narrative. Engaging with these elements will enhance the understanding of how this project exemplifies the future of architecture in an increasingly complex urban landscape.

























