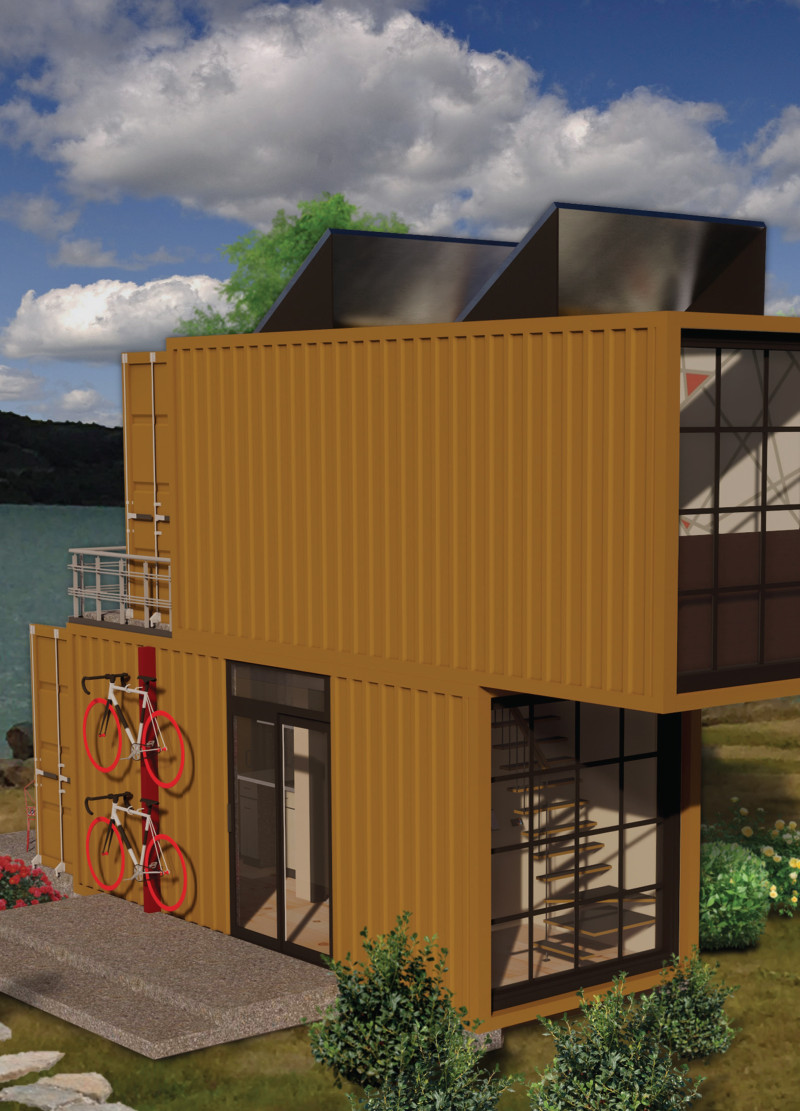5 key facts about this project
Central to the project is its emphasis on sustainability and environmental responsibility. The architectural design incorporates a range of eco-friendly materials, which not only reduce the ecological footprint of the building but also enhance the overall wellness of its occupants. Materials such as sustainably sourced timber, recycled metal, and low-impact concrete play a crucial role in this design, showcasing a commitment to sustainable architecture. These elements are thoughtfully selected for their durability and aesthetic qualities, contributing to an inviting and dynamic environment.
The building's layout is carefully planned to optimize natural light and airflow, ensuring comfort for users while minimizing energy consumption. Large windows and open spaces are thoughtfully integrated into the design, creating a seamless connection between the interior and the surrounding landscape. As one moves through the project, the thoughtful arrangement of communal areas encourages interaction and collaboration, highlighting the importance of community in today’s architectural practices.
Unique design approaches are evident in the careful detailing of structural elements. The incorporation of green roofs and vertical gardens not only enhances biodiversity within the urban environment but also contributes to the building's thermal efficiency. Such features exemplify a forward-thinking approach to architecture, demonstrating the potential for urban buildings to coexist harmoniously with nature. The architectural design solutions employed here exemplify a broader trend in the industry towards biophilic design, where natural elements are interwoven into building practices.
Additionally, the project addresses accessibility through its strategic layout, which includes ramps, elevators, and wide corridors that cater to diverse user needs. This focus on inclusivity is a vital aspect of modern architecture that continues to gain momentum, emphasizing the role of design in fostering community involvement and engagement.
The attention to detail is reflected in the choice of finishes and textures within the interior spaces, creating a warm and inviting atmosphere that encourages users to feel at home. Each material is selected not only for its functional properties but also for its ability to evoke a sense of place and belonging. The balance of polished surfaces with more organic textures introduces a sense of warmth that complements the overall architectural ethos of the project.
In essence, this architectural design represents a thoughtful synthesis of form and function, where every element is carefully curated to foster a sense of community and environmental mindfulness. The project stands as a testament to the evolving expectations of modern architecture, which increasingly prioritizes user experience alongside aesthetic considerations.
To learn more about the intricacies and detailed planning of this project, readers are encouraged to explore the architectural plans, architectural sections, and architectural designs presented. The careful analysis of these elements can provide deeper insights into the innovative architectural ideas that drive this project, revealing how they harmonize with both user needs and the natural environment.






















