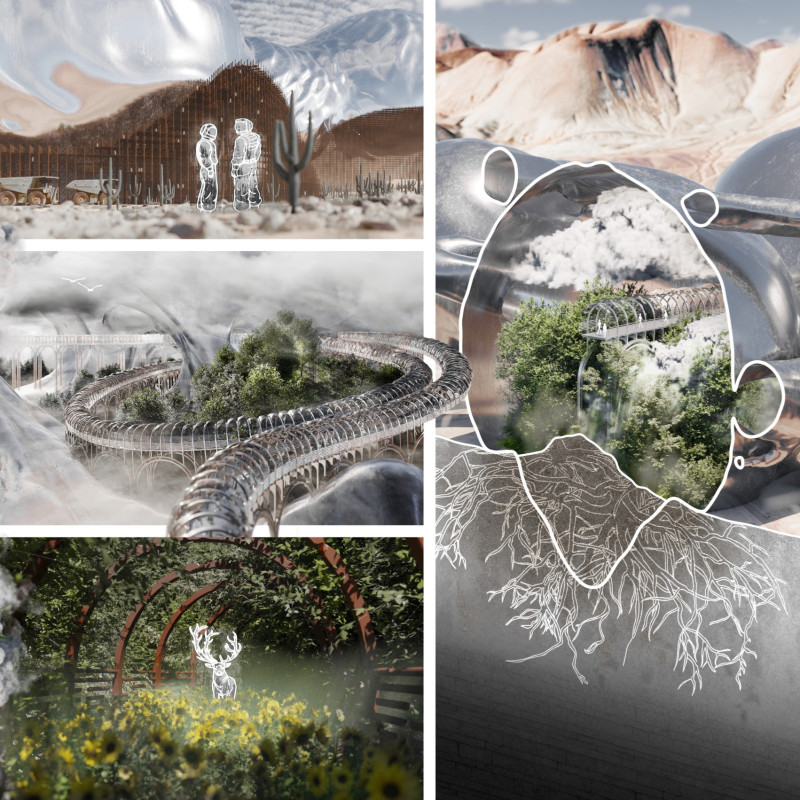5 key facts about this project
The design represents an exploration of modern architectural principles while paying homage to local cultural elements and natural features. As a multifunctional space, the project encompasses various components that cater to community needs, whether they are social, recreational, or educational. The architectural language used throughout the design reflects a commitment to simplicity and clarity, evident in the clean lines and purposeful forms.
One of the most significant aspects of this project is its open layout, which encourages community interaction and fosters a sense of belonging among users. The arrangement of spaces allows for fluid transitions between indoor and outdoor environments, facilitating an effortless flow of activities. Large windows and strategically placed openings ensure that natural light floods the interior, enhancing the overall ambiance while reducing reliance on artificial lighting.
Material choice plays a crucial role in the overall aesthetic and performance of the building. A selection of durable materials such as concrete, glass, wood, and steel have been employed to create a structure that is not only visually appealing but also practical and sustainable. The use of concrete, for instance, provides a robust foundation, while expansive glass facades enhance transparency, offering views of the surrounding landscape. Wood details contribute warmth to the interior, creating inviting spaces that encourage engagement, while steel elements add a modern touch and structural integrity.
Unique design approaches are evident throughout the project, particularly in the integration of sustainable practices. The architecture incorporates passive design strategies that maximize energy efficiency, such as natural ventilation and solar orientation. Roof overhangs and shading devices are thoughtfully positioned to reduce heat gain, creating comfortable outdoor spaces for users. Additionally, rainwater harvesting systems and permeable surfaces support the surrounding ecosystem, highlighting the project's commitment to sustainability.
In terms of aesthetics, the building's form reflects an understanding of the site’s characteristics. The roofline, for example, echoes the contours of the nearby landscape, establishing a dialogue between the built environment and nature. This attention to site context allows the project to blend seamlessly into its surroundings, while also making a statement about the integration of architecture and landscape.
A notable aspect of this architectural design is its versatility. The project is designed to adapt over time, accommodating various functions and needs as they evolve. This foresight ensures its relevance within the community, allowing it to serve multiple purposes throughout its lifespan. The careful consideration of user experience is evident, aiming to create welcoming environments that resonate with those who interact with the space.
Every detail, from the way natural light interacts within the spaces to the selection of finishes and landscaping, has been meticulously planned to support the project's overarching goals. It embodies a vision that prioritizes both form and function, promoting a sense of community while respecting the natural environment.
For those interested in delving deeper into this architectural endeavor, exploring the project's presentation will provide valuable insights. Engaging with the architectural plans, sections, designs, and ideas will illuminate the intricate thought process that shaped this project and underscore its significance in contemporary architecture and community development.























