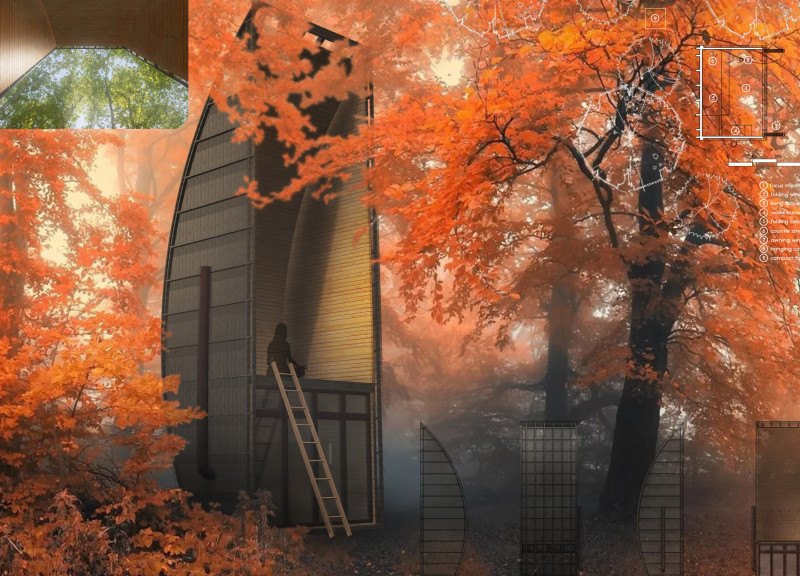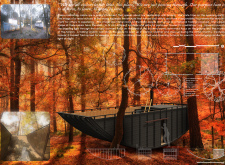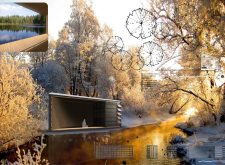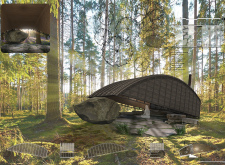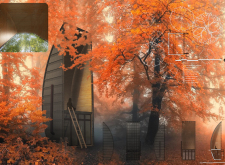5 key facts about this project
The function of the project is entrenched in its ability to facilitate various forms of meditation. Each cabin is thoughtfully designed to provide an atmosphere conducive to relaxation and introspection. The interior layouts are minimalist yet functional, featuring foldable furniture that maximizes the usable space while maintaining a sense of openness. Key elements such as comfortable seating arrangements, simple storage solutions, and warm lighting are strategically implemented to enhance the user experience without overwhelming the senses.
Significant architectural features include large window openings that frame views of the surrounding landscape, allowing natural light to flood into the cabins. This design choice not only helps to incorporate the beautiful outside scenery into the interior experience but also emphasizes the connection between the built environment and nature. The use of wood—as a primary material—adds warmth to the interiors, while metal accents provide structural integrity. The natural materials employed throughout the project are carefully chosen to resonate with the surrounding environment, promoting sustainability and reducing the ecological footprint.
Unique design approaches in this project are evident in how it harmonizes with the landscape. The cabins mimic the shapes of boats, symbolizing a journey of self-discovery. This nautical metaphor extends to the curvilinear forms of the structures, which offer a visual continuity that blends seamlessly into their forested settings. The project's architects have prioritized user engagement with the natural environment by allowing for outdoor spaces that extend the functionality of the cabins. Pathways of natural stone guide visitors through the site, encouraging exploration and fostering a deeper appreciation for the local ecosystem.
The incorporation of features like wood-burning furnaces within each cabin indicates a commitment to sustainability, providing warmth and a sense of comfort during colder months while minimizing reliance on external energy sources. Furthermore, the use of candles and other ambient lighting enhances the tranquil atmosphere during evening hours, allowing visitors to immerse themselves further into their meditation practices.
Through thoughtful design, the meditation cabins deliver a multifaceted exploration of architecture as a reflection of both human experience and its environment. Each element is meticulously curated to support a lifestyle that values mindfulness, simplicity, and sustainability. The project stands as a testament to the power of architecture in creating spaces that encourage personal growth and tranquility.
For more in-depth insights into this compelling architectural project, including detailed architectural plans, sections, and design elements, readers are encouraged to explore the project presentation. This will provide a comprehensive understanding of the design ideas and intentions that underpin this unique architectural endeavor.


