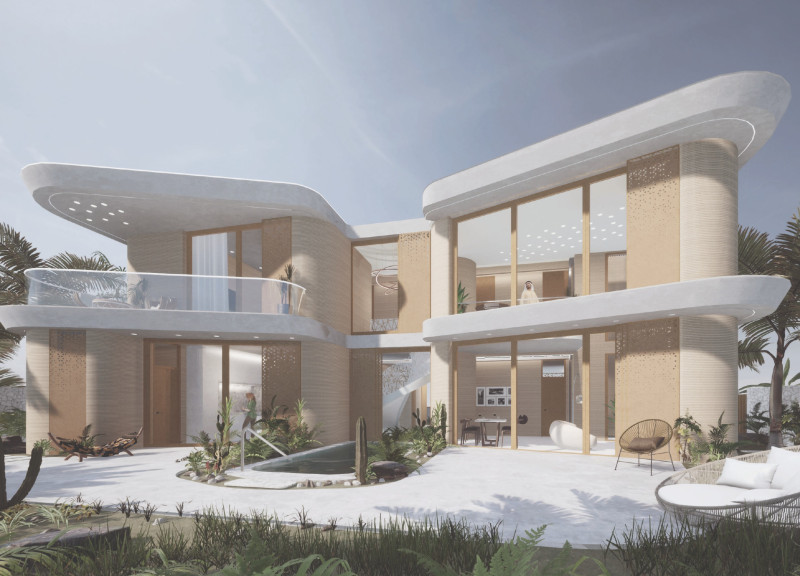5 key facts about this project
At the heart of the design is a commitment to sustainability, which is evident in the careful selection of materials and in the environmental strategies employed throughout the project. Utilizing local resources not only minimizes the carbon footprint but also supports the surrounding community. The façade, which features an innovative combination of glass, steel, and reclaimed wood, reflects a conscious effort to connect the interior spaces with their natural surroundings. The use of glass allows for abundant natural light, enhancing the overall ambiance while creating a visual continuity with the outdoors.
The impacts of climate are also addressed through the integration of green roofs and terraces. These features not only contribute to the building's eco-friendliness but also provide usable outdoor space for occupants, encouraging a connection to nature within an urban setting. This design approach underscores a growing trend in architecture towards biophilic design, where the aim is to foster well-being through an intrinsic connection to the natural environment.
An examination of the architectural plans reveals a carefully organized layout that prioritizes accessibility and flow. Public spaces are strategically placed to enhance interaction, with communal areas such as lounges and meeting rooms designed to encourage gatherings and socialization. The circulation paths have been meticulously planned to provide ease of movement while guiding occupants through the various zones of the building. Attention to detail is evident in the integration of flexible spaces that can adapt to the changing needs of the community over time.
In terms of aesthetics, the architectural design reflects a modern sensibility, characterized by clean lines and a minimalist palette. The interplay of materials creates textural interest, while the color scheme, primarily neutral with pops of earth tones, fosters a warm and inviting atmosphere. This attention to detail in the materiality not only enhances the visual appeal but also contributes to the durability and longevity of the structure.
The project involves a series of unique design approaches that set it apart from conventional buildings. For example, the incorporation of technology in energy management systems allows for real-time monitoring of energy use, promoting efficiency and reducing waste. Additionally, the ability to use adaptive lighting that responds to occupancy enhances both the environmental performance of the building and the comfort of its users.
As this architectural design continues to take form, its significance within the community is poised to grow. It has been designed to accommodate various activities, from cultural events and educational programs to recreational gatherings, making it a pivotal space that embodies community spirit. The seamless integration of indoor and outdoor environments encourages fresh perspectives on space utilization, allowing for an adaptable architecture that evolves with its users' needs.
Those interested in further exploring the depth of this project are encouraged to review the architectural plans, architectural sections, architectural designs, and architectural ideas that underpin its innovative concepts. Delving into these elements will provide a comprehensive understanding of how thoughtful design can shape an engaging, functional, and sustainable environment, fostering a vibrant community for years to come.


























