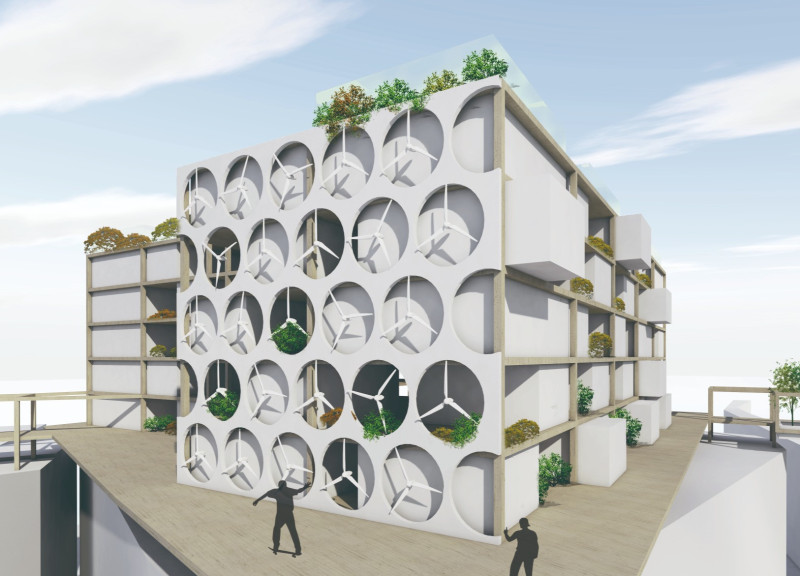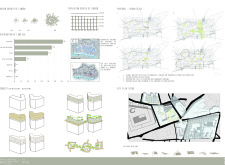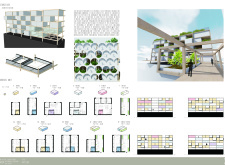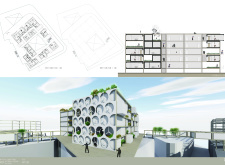5 key facts about this project
Central to the project is its architectural design, which prioritizes open, versatile spaces that encourage interaction and promote social connectivity. The layout showcases a careful balance of private and communal areas, enabling a seamless flow throughout the building. This approach not only enhances the usability of the spaces but also contributes to the overall experience of the occupants. The design emphasizes accessibility, ensuring that all areas are navigable for individuals of varying mobility, which highlights a commitment to inclusivity.
Materiality plays a vital role in the project's character. The selected materials include sustainably sourced timber, reinforced concrete, glass, and metal accents. Timber imparts warmth and a sense of natural comfort, fostering a connection to the surrounding landscape. The use of reinforced concrete provides structural integrity while allowing for expansive open spaces. Large glass panels invite abundant natural light, blurring the boundaries between indoor and outdoor environments. Metal details introduce a modern flair that complements the overall design language, ensuring durability and minimal maintenance.
Unique design approaches are evident in various elements of the project. For instance, the roof’s geometric form is not merely aesthetic; it serves as a natural ventilation system, enhancing energy efficiency. The intentional orientation of windows and overhangs maximizes natural light while minimizing heat gain, showcasing a commitment to sustainable architectural practices. Additionally, landscape elements integrated into the design enhance the sensory experience and provide areas for relaxation and reflection.
The project represents a forward-thinking response to the specific demands of the context it inhabits. It reflects regional architectural traditions while infusing contemporary design principles, creating a unique identity that resonates with its surroundings. The balance of historical references and modern advancements illustrates a thoughtful acknowledgment of local heritage, bridging the past with the present.
Attention to detail is a hallmark of the design. Features such as custom-designed fixtures and furnishings further personalize the space, enhancing the coherence of the interior environment. The careful selection of color palettes complements the overall design vision, creating a calm and inviting atmosphere that encourages productivity and engagement.
This architectural project not only meets functional requirements but also serves as a catalyst for social interaction and community building. Its thoughtful design fosters a sense of place, creating environments that encourage collaborative activities and gatherings. The integration of communal spaces positions the project as a focal point within the community, inviting individuals to engage with both the building and one another.
In light of these considerations, there is much to explore within this project. For those interested in the intricacies of architectural design, a closer examination of the architectural plans, sections, and elevations provides insightful perspectives on how these ideas have been transformed into tangible spaces. This analysis invites readers to delve deeper into the project presentation to appreciate the nuances and innovative approaches that define this exemplary work of architecture.


























