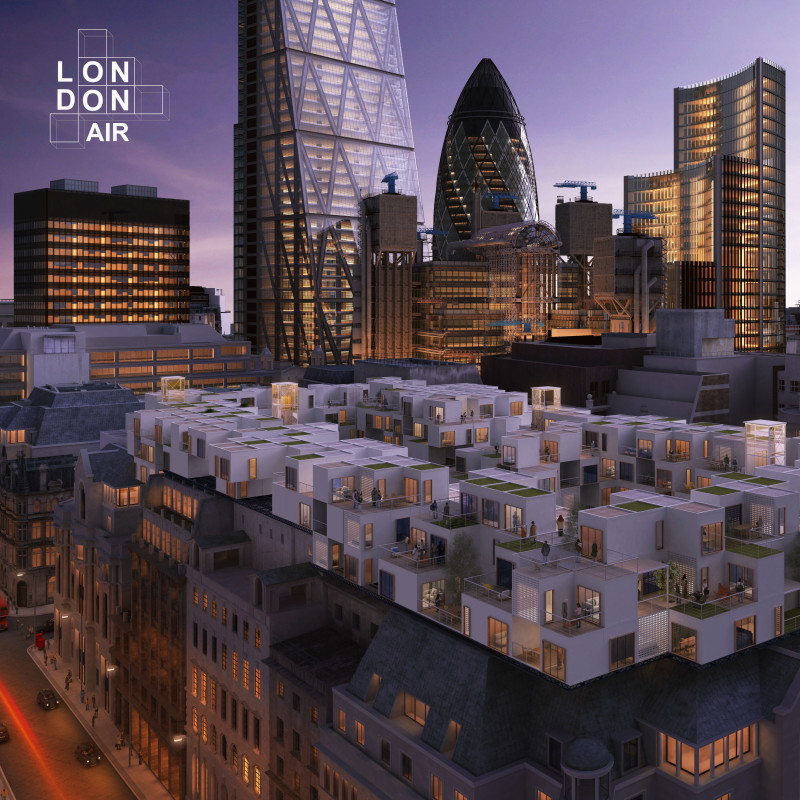5 key facts about this project
From its inception, the project represents a commitment to sustainability and community engagement. The architect's vision emphasizes the importance of a built environment that not only meets practical requirements but also fosters social interaction and cultural enrichment. By incorporating natural materials and integrating landscapes, the design resonates with the surrounding environment, ensuring a seamless connection between the indoors and outdoors. This strategy reflects an understanding of place and context, showcasing a sensitivity to both the physical and social landscapes in which the architecture resides.
The architectural design features a well-defined program that serves multiple functions, which may range from community gatherings to educational activities and recreational pursuits. This versatility is achieved through adaptable spaces that can be reconfigured according to varying needs. The interior layout promotes fluidity and openness, creating a welcoming atmosphere that encourages collaboration and creativity. This approach highlights the evolving nature of architectural practice, focusing on user experience as a core tenet of design.
Key components of the design include large, strategically placed windows that invite natural light into the building, contributing to energy efficiency while enhancing the overall ambiance. The choice of materials plays a significant role in conveying the project's ethos. Predominantly utilized are locally sourced timber, sustainable concrete, and high-performance glazing, each selected for their environmental benefits and aesthetic qualities. Timber brings warmth and a sense of scale, while concrete adds structural integrity and durability. The high-performance glazing ensures optimal insulation, minimizing energy consumption and reinforcing the building's commitment to sustainability.
Unique design features, such as green roofs and solar panels, further exemplify the project's sustainable approach. The incorporation of vegetation not only improves thermal performance but also creates a pleasing visual landscape, contributing to biodiversity and enhancing the overall environmental quality. The careful selection of native plants also supports local wildlife, nurturing connections between the built environment and natural ecosystems.
In addition to the physical attributes, the project's design fosters a strong sense of community belonging. Spaces are intentionally designed to facilitate gatherings, promoting social interactions that are increasingly vital in today’s urban environments. Common areas, such as open plazas or communal lounges, are thoughtfully situated to serve as the heart of the project, encouraging dialogue and cooperation among diverse groups.
Aspects such as architectural plans, architectural sections, and architectural designs can provide a deeper understanding of the intricate details and thought processes behind this project. These elements illustrate not only the spatial organization and materiality but also the underlying architectural ideas that drive its conceptual foundation.
As you explore this project presentation further, consider delving into the rich layers of architectural planning and design that have been meticulously woven together to create a cohesive, functional, and aesthetically pleasing addition to the community. With each component thoughtfully designed and implemented, this project stands as an illustration of how architecture can thoughtfully respond to its context and elevate community engagement.


























