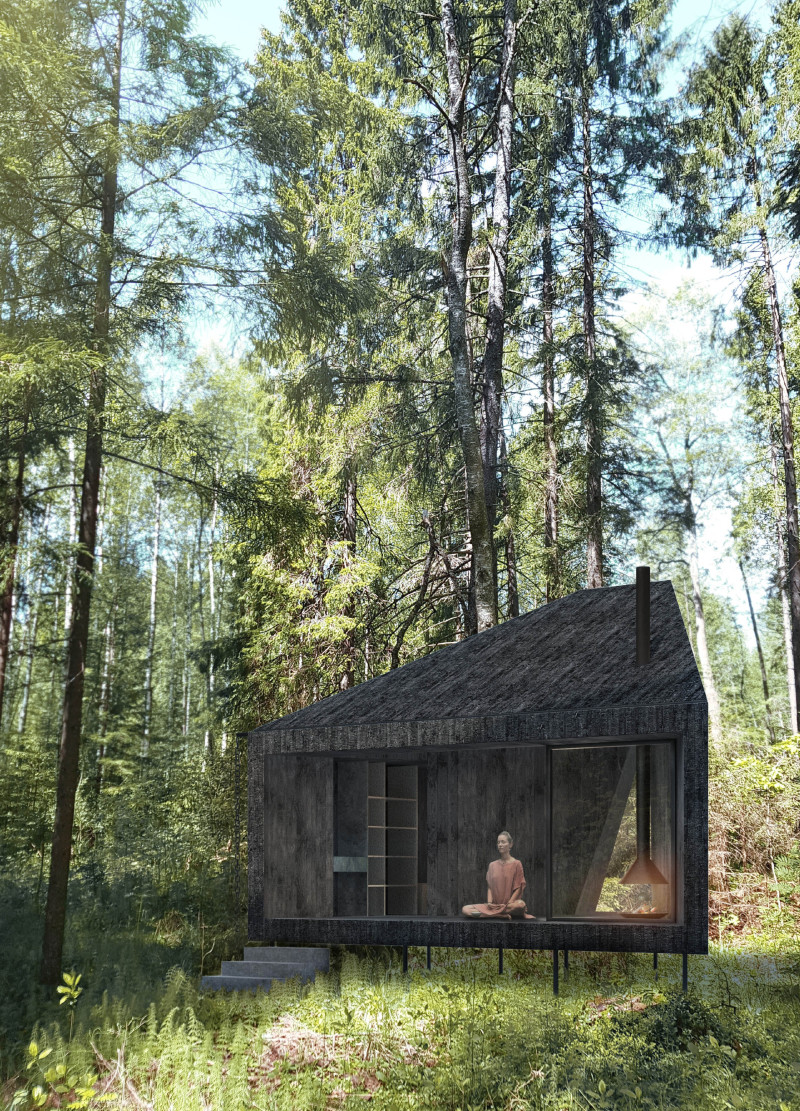5 key facts about this project
The primary function of the project is to provide a versatile space that accommodates various activities and promotes social connectivity. Designed with an understanding of its surroundings, the architecture speaks to the needs of its users while drawing inspiration from the local culture and landscape. This approach results in a design that feels both familiar and innovative, striking a balance between tradition and contemporary expression.
Upon examining the details of the design, one notices the thoughtful arrangement of spaces and the circulation pathways that guide users smoothly throughout the structure. Intricate architectural details, such as large windows and open floor plans, foster natural light and ventilation, enhancing the overall comfort of the users and reducing reliance on artificial lighting. The layout not only prioritizes functionality but also creates a welcoming atmosphere, encouraging interaction among occupants.
The exterior of the building showcases a careful selection of materials that reflect the architectural intent and environmental considerations. Predominantly featuring locally sourced brick and timber, the project emphasizes sustainability while tapping into the regional architectural language. The use of glass elements adds a modern touch, blurring the lines between indoor and outdoor spaces, allowing the structure to merge with its surrounding environment. These materials were thoughtfully selected for their durability, aesthetic qualities, and low environmental impact, demonstrating a commitment to sustainable design.
Unique design approaches are evident throughout the project. For instance, the incorporation of green roofs and living walls serves both aesthetic and ecological purposes, promoting biodiversity while also enhancing the building's thermal performance. This integration of nature not only contributes to the building's visual appeal but also provides recreational spaces, further enhancing the user experience. The careful consideration of outdoor areas allows the project to extend its footprint into the landscape, offering users places to gather and relax.
In addition to these elements, attention to detail can be seen in the interior finishes, which utilize a combination of recycled and responsibly sourced materials. From flooring to wall treatments, each choice reflects a commitment to craftsmanship and an understanding of the user experience. The spaces are designed to be flexible, easily adapting to various uses over time, thus ensuring that the project remains relevant for years to come.
Moreover, the project employs innovative technologies in its design and construction processes. Passive design strategies reduce energy consumption, and the incorporation of smart systems allows users to engage with the building efficiently. This forward-thinking approach not only enhances comfort but also serves as an educational tool, demonstrating responsible building practices.
Overall, this architectural project represents a thoughtful integration of context, functionality, and sustainable practices. Its various design components coalesce into a coherent narrative that enhances the user experience while contributing positively to the urban fabric. For those interested in a deeper exploration of architectural ideas, reviewing the architectural plans, sections, and designs of this project can provide further insights into its thoughtful and intentional creation. The details and nuances found within the design merit attention, encouraging a closer look at how architecture can serve as a vital instrument for community development and environmental stewardship.


























