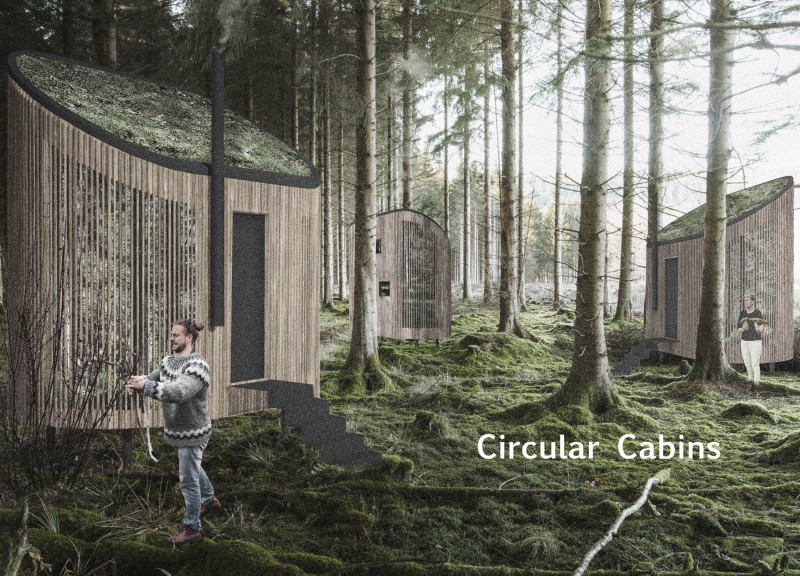5 key facts about this project
One of the core functions of the project is to foster community interaction and engagement while providing designated spaces for various activities. This duality is manifested in the layout and spatial organization, which encourages movement and accessibility. The design features an open floor plan that promotes fluidity between different functions, allowing users to transition seamlessly through various spaces. This approach not only enhances usability but also nurtures a sense of belonging and connectivity among users.
The overall architectural form is characterized by clean lines and a harmonious balance between solid and void. Fenestration plays a crucial role in this design, with strategically placed windows offering natural light and creating visual connectivity with the surrounding environment. The design takes advantage of views and orientation, optimizing the building’s position to take full benefit of sunlight and landscapes. This careful consideration of light and perspective enhances not only the aesthetic appeal but also the environmental performance of the structure.
Materiality is an essential aspect of the project that significantly contributes to its identity. The choice of materials reflects both durability and compatibility with the surrounding context. A combination of reinforced concrete, glass, and steel is prevalent throughout the project, each selected for its structural capabilities and aesthetic qualities. The concrete structure provides a robust framework, while the glass facades contribute transparency, allowing the interior spaces to interact with the external environment. Steel elements offer flexibility in design and enable the execution of intricate details and features, showcasing technological proficiency.
The unique design approach is further highlighted by the integration of sustainable practices within the architectural framework. The project incorporates green roofs and terraces, which not only contribute to biodiversity but also enhance insulation, reducing energy consumption. Rainwater harvesting systems are seamlessly integrated, promoting conservation efforts while educating users about sustainable practices. This integration reflects a conscious effort to harmonize the project with its ecological context, embodying a responsible and forward-thinking architectural ethos.
Landscaping is another critical aspect that enhances the overall experience of the project. Thoughtfully designed outdoor spaces complement the architecture, bridging the indoors with the outdoors. The use of native plants minimizes water usage and blends harmoniously with the local ecosystem, while walking paths and gathering areas facilitate social interaction among users. These elements create an inviting atmosphere that encourages occupants to engage with both the architecture and the landscape.
Throughout the design process, numerous architectural ideas have been explored, resulting in a project that is not only functional but also expressive of its identity and context. The careful detailing of the building elements, from the choice of finishes to the integration of services, showcases a high level of craftsmanship. Attention to acoustics and thermal comfort ensures that the spaces remain pleasant to inhabit, contributing to the overall quality of life for users.
This project stands as a strong example of contemporary architectural practice where function and form coexist. Its design encapsulates a commitment to thoughtful space-making while embracing sustainable principles and community-focused solutions. Interested readers are encouraged to explore the architectural plans, sections, and designs associated with the project to gain a deeper understanding of the innovative concepts and practical applications that define this work. The potential for further exploration of the unique architectural ideas presented here is substantial and invites ongoing discussion about the role of architecture in shaping our environments and experiences.


























