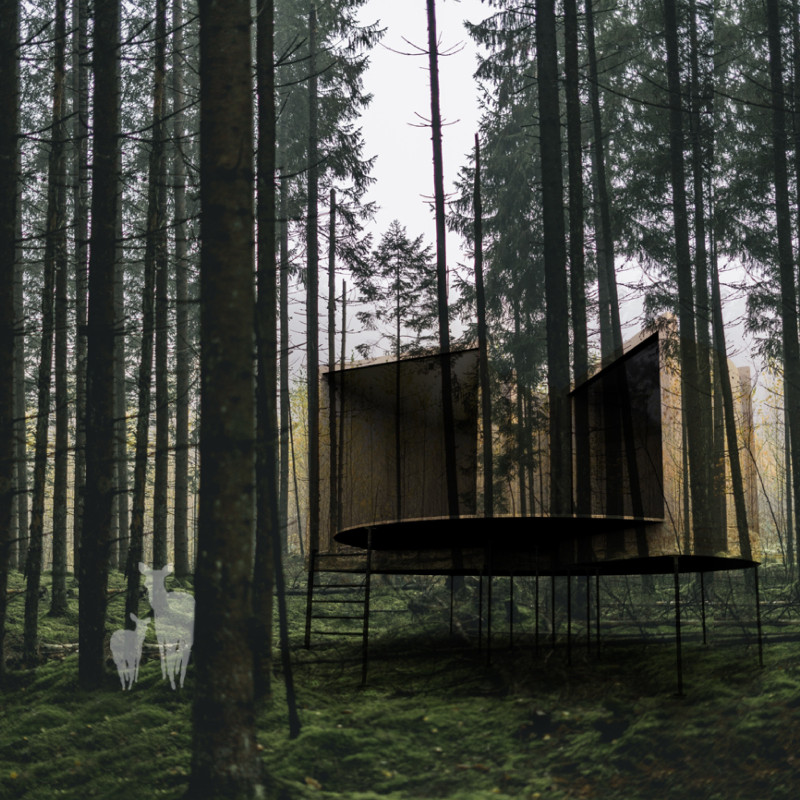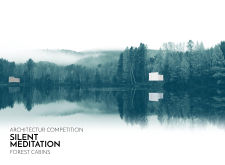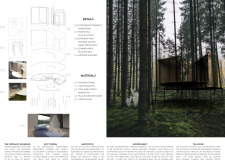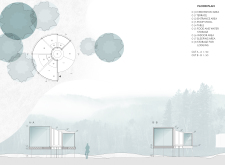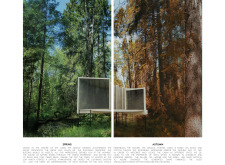5 key facts about this project
At first glance, the architecture exhibits a cohesive blend of form and function. Key areas, such as the entrance, reflect a welcoming atmosphere, establishing a connection between the interior and exterior environments. The lobby serves as a multi-functional space, facilitating interactions among visitors and residents. This strategic layout encourages community engagement and interaction, aligning with the project’s goals of fostering togetherness and collaboration.
Moving deeper into the project, the design incorporates various zones dedicated to specific activities, each constructed to fulfill distinct roles. For instance, the common areas emphasize open-space planning, allowing natural light to flood in and improve the overall ambiance. The use of large windows creates a dialogue with the outside world, offering views that enhance the connection to nature. These elements of transparency signify a progressive approach, where openness is both physical and metaphorical.
Unique design approaches in the project include the thoughtful selection of materials and textures. By using a combination of concrete, steel, glass, and wood, the architecture maintains a balance between durability and aesthetic appeal. This material palette not only serves structural purposes but also enriches the sensory experience for the user, highlighting the tactile qualities of the environment. Concrete elements may confer strength and permanence, while wooden accents introduce warmth, creating spaces that feel both inviting and functional.
Sustainability is woven into the fabric of the design, with attention to energy efficiency and resource management. The incorporation of green technologies, such as passive solar heating and rainwater harvesting systems, underscores the project’s commitment to minimizing its environmental footprint. These features also serve educational purposes, allowing occupants to engage with sustainable practices actively.
The project encapsulates what it means to design with intention, prioritizing community needs while embracing environmental stewardship. This conscious effort situates the structure as not merely a building but as a catalyst for social interaction and environmental awareness. By reflecting local culture and contextual considerations, the architecture roots itself firmly within its geographical location, enhancing its relevance and significance.
Furthermore, the exterior landscapes surrounding the project have been intentionally designed to complement the architectural forms, incorporating native flora and sustainable gardens that enhance biodiversity. This design approach not only beautifies the space but also aids in water management and habitat creation, showing a synergy between architecture and ecology.
As you delve into this project, exploring the architectural plans, sections, and designs will offer deeper insights into the thoughtful decisions that shaped its creation. Each graphical representation provides an opportunity to appreciate the nuances embedded in the architecture, revealing how design reflects broader ideas and community aspirations. Engaging with the architectural ideas presented can deepen your understanding of how this project stands as a model for future developments that prioritize both functionality and aesthetic coherence.


