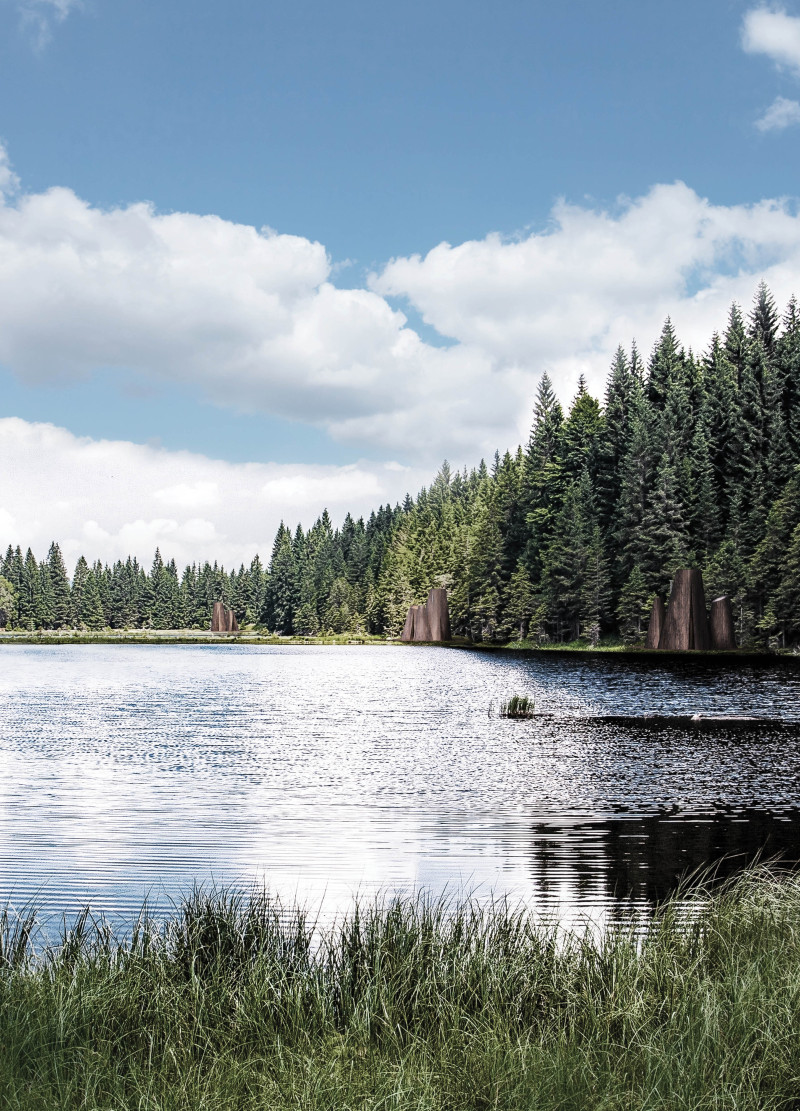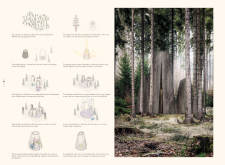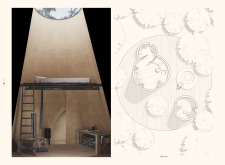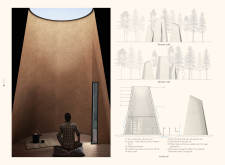5 key facts about this project
The design represents a harmonious blend of form and function, embodying the ideals of contemporary architecture. It serves as a multifunctional facility, accommodating various needs while ensuring adaptability for future use. The layout is intuitive, facilitating movement and accessibility, which are pivotal in enhancing user experience. An emphasis on natural light permeates the space, with large windows and strategically placed openings that allow sunlight to filter in, creating a warm and inviting atmosphere. This connection to the outdoors not only improves the interior environment but also reinforces a sense of well-being among its users.
In terms of materiality, the project utilizes sustainable resources that align with its ecological values. The predominant materials include locally sourced timber, which adds warmth and texture, and reinforced concrete, which provides structural integrity. Additionally, the use of glass not only enhances visibility but also minimizes barriers between the inside and outside, encouraging interaction with the surroundings. This thoughtful selection of materials reflects a commitment to sustainability by reducing the carbon footprint and promoting longevity.
The design outcomes showcase a unique approach to spatial organization. The integration of open-plan areas with distinct zones allows for versatility while ensuring that each space fulfills its designated function effectively. For instance, communal spaces are designed to encourage collaboration and social interaction, whereas private areas are soundproofed, allowing for concentration and privacy when needed. This duality in design speaks to the understanding of modern living and working dynamics, catering to various activities that may occur within the space.
Furthermore, the project incorporates green design principles, as evidenced by its energy-efficient systems and the inclusion of green spaces. Roof gardens and vertical planters not only contribute to reducing heat but also enhance biodiversity and provide recreational areas for users. Such features are essential in fostering an environment that respects nature while offering users the opportunity to engage with it.
This project stands out through its careful consideration of context and community. By referencing local architectural styles and cultural elements, it establishes a connection with the heritage of the area while pushing forward the conversation about modern living. The design encourages the merging of indoor and outdoor activities, promoting a lifestyle that embraces both productivity and leisure.
Overall, the architecture of this project serves as a testament to thoughtful design that prioritizes user experience and environmental responsibility. It skillfully balances aesthetics and functionality while engaging with its site and community. Readers interested in exploring further details of this architectural endeavor are encouraged to examine the architectural plans, sections, designs, and ideas that illuminate the concept behind this project. Such insights provide a deeper understanding of the careful considerations that shaped the design outcome and its impact on its surroundings.


























