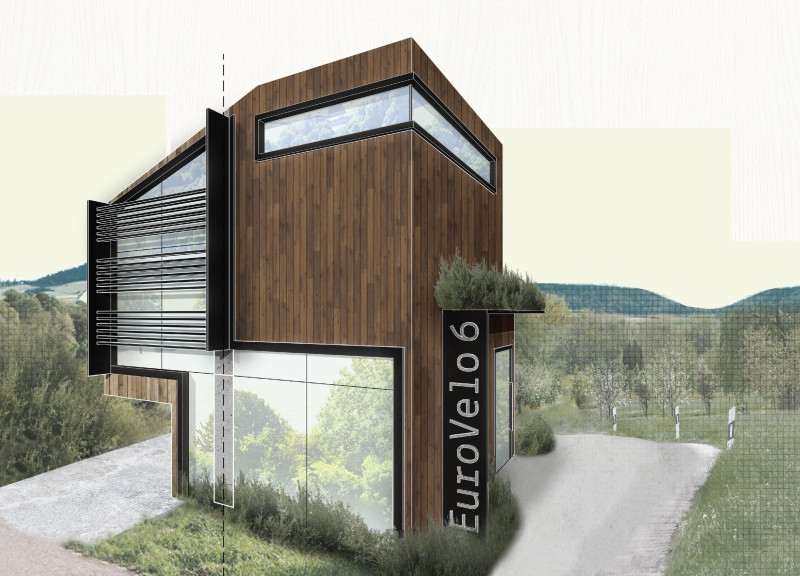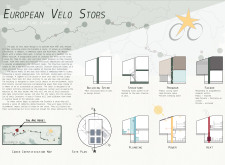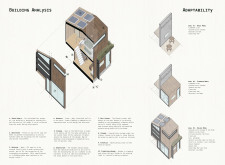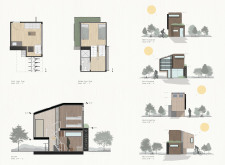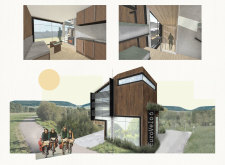5 key facts about this project
At its core, the project is designed to fulfill a unique function defined by its users' requirements, encompassing elements that facilitate interaction, communication, and community engagement. Each aspect of the design contributes to an overall narrative that promotes a sense of place, drawing from local traditions and modern architectural practices to create a cohesive identity.
The layout of the project is characterized by thoughtfully organized spaces that cater to various activities. Open-plan areas complement smaller, more intimate zones, allowing for both collaboration and privacy. This architectural choice reflects contemporary trends in design that favor versatility and adaptability. The careful juxtaposition of different room types showcases the project’s multifunctionality, ensuring that users can seamlessly transition from one activity to another throughout their day.
Materiality plays a significant role in the character of the project, with a selection of materials that not only facilitate the building's structural integrity but also speak to the thematic concept underpinning the design. The use of sustainable materials emphasizes environmental consideration, with elements such as reclaimed wood, steel, and glass coming together to form a dialogue between the interior and exterior spaces. The design elements are not merely aesthetic choices; they contribute to the building's overall sustainability and ecological footprint, reducing the impact on the surrounding environment.
The integration of natural light is a noteworthy feature of this architectural endeavor, where large windows and strategically placed openings allow sunlight to permeate the interior. This deliberate design choice enhances the ambiance of communal areas while fostering a connection to nature. Additionally, outdoor spaces are thoughtfully incorporated, providing users with tranquil areas to gather and reflect.
Unique design approaches manifest throughout the project, particularly in the way it addresses the challenges posed by its surroundings. The incorporation of green roofs and vertical gardens is an innovative response to urban density, promoting biodiversity while also moderating temperature and improving air quality. This not only enhances user experience but also aligns with broader urban sustainability goals.
Moreover, the project reflects an embedded understanding of its cultural and social context. Incorporating local craftsmanship and traditional techniques serves to strengthen community ties, allowing the architecture to resonate with its users on a deeper level. This respect for cultural heritage is evident in the design's motifs, finishes, and overall aesthetic, creating a harmonious blend of old and new.
The project also prioritizes accessibility, ensuring that all users can navigate the space with ease. This consideration reflects a modern understanding of inclusivity in architecture, emphasizing that spaces should cater to diverse populations without barriers.
To gain deeper insights into this compelling architectural design, it is highly recommended to explore the architectural plans, sections, and visual representations that illustrate the project's intricate details. By engaging with these elements, one can appreciate how the architectural ideas are carefully articulated throughout the design, demonstrating a commitment to quality and user-centered thinking.
As the architecture continues to evolve, this project stands as a testament to the potential of thoughtful design to enhance human experience through innovative solutions. For those interested in understanding the nuances of this exceptional project, delving into the architectural documentation will provide a comprehensive examination of its principles and outcomes.


