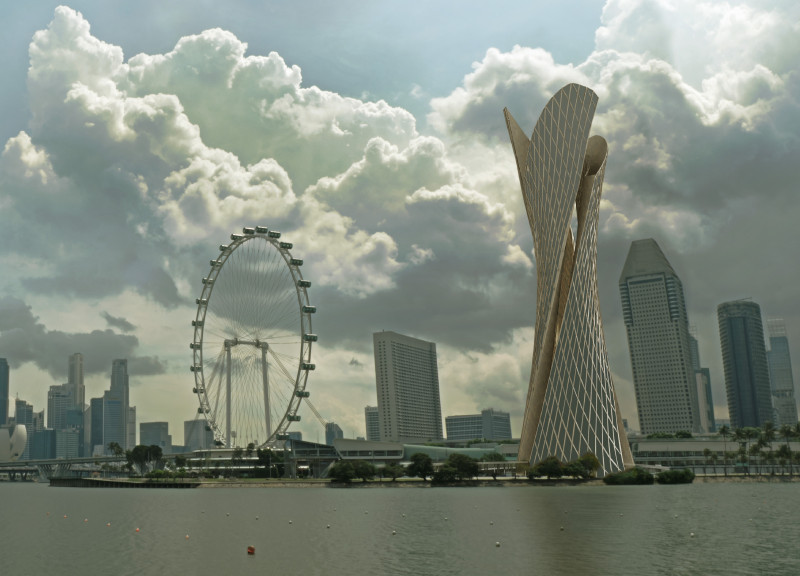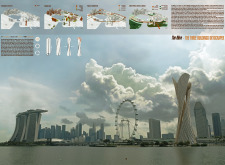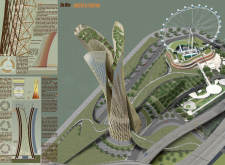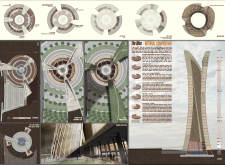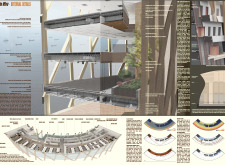5 key facts about this project
At its core, the design represents a commitment to sustainability and adaptability. The architects embraced a modular approach that allows for flexibility in use, adapting to the evolving needs of the community whether it be for small gatherings, educational events, or cultural activities. This versatility is a testament to a contemporary architectural philosophy that prioritizes functionality without sacrificing aesthetic integrity.
A focus on materiality is evident throughout the design, demonstrating a careful selection of materials that are both locally sourced and environmentally friendly. The prominent use of timber and recycled steel not only complements the project's sustainability goals but also adds warmth and character to the structure. Glass facades invite natural light into the interior spaces, creating an inviting atmosphere and enhancing energy efficiency. Additionally, the incorporation of green roofs and open courtyards encourages biodiversity and promotes environmental awareness, reinforcing the project's commitment to ecological harmony.
The layout of the building is designed to facilitate easy navigation while maximizing natural light and ventilation. Key architectural elements include spacious communal areas that create a sense of openness, along with strategically located private nooks that allow for introspective activities. Architectural sections highlight the thoughtful layering of spaces, enabling a flow that is both practical and visually appealing. The design incorporates various heights and angles, thereby breaking the monotony often found in conventional structures and engaging the user’s sensory experience.
Unique design approaches are evident through the interplay of active and passive design strategies. By harnessing the principles of biophilic design, the project establishes a strong connection between its occupants and the natural environment. This is achieved through the thoughtful placement of windows that frame views of surrounding landscapes while also ensuring a seamless indoor-outdoor transition. The design encourages occupants to experience nature firsthand, which has shown to enhance well-being and productivity.
Landscaping plays an integral role in the overall experience of the architectural project, with elements such as native plantings and outdoor gathering spaces that promote recreation and relaxation. The exterior design blends seamlessly with the surroundings, with pathways and seating areas that invite exploration and linger time, fostering a deeper connection with the local ecosystem.
This architectural project not only serves its immediate function but also contributes to the larger conversation about sustainable urban development. Its innovative strategies and community-focused design demonstrate a forward-thinking approach that balances the needs of the present with the considerations of future generations. Visitors and community members are encouraged to explore the various architectural plans and sections presented, offering a deeper understanding of how this project successfully embodies its design intentions while enriching the architectural landscape. Engaging with the architectural ideas and detailed designs will provide further insights into the thoughtful processes that brought this vision to life, showcasing a commitment to both community and environmental stewardship.


