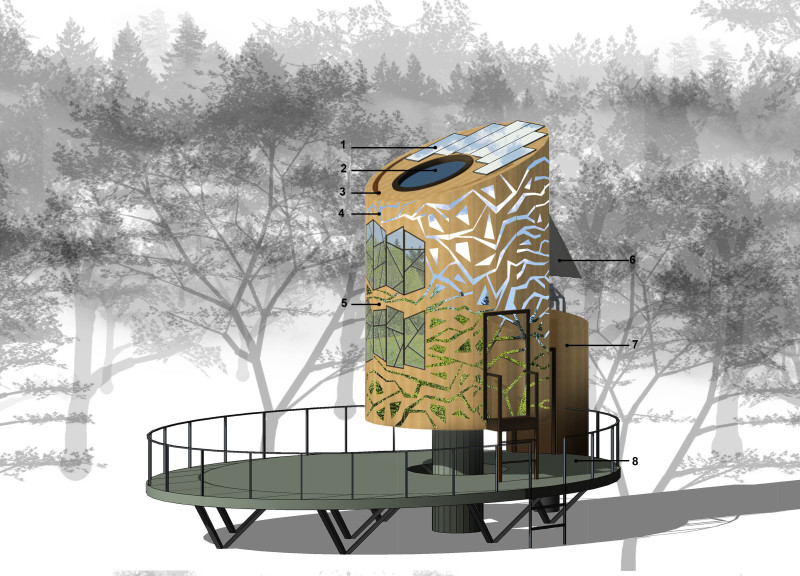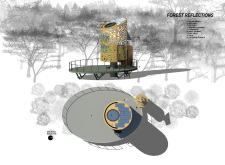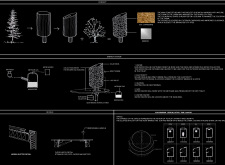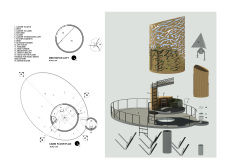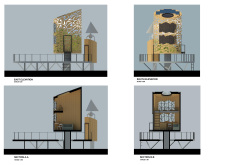5 key facts about this project
The primary function of the project is to serve as a multi-use space, facilitating activities ranging from social gatherings to educational experiences. This versatility is achieved through an open floor plan that allows for flexibility in usage, ensuring that the space can adapt to varied events and occupations. The design thoughtfully considers user experience, with thoughtfully arranged zones that promote interaction and collaboration among occupants. Natural circulation patterns have been analyzed and integrated, allowing for an intuitive flow throughout the building.
One of the standout elements of this architectural design is its unique approach to light and space. Large windows and strategically placed skylights introduce ample natural light, enhancing the interior experience while reducing reliance on artificial lighting during the day. The careful placement of these openings also provides opportunities for visual connectivity with the surrounding landscape, reinforcing the relationship between the built environment and nature. This connection is further emphasized by the use of natural materials, which not only offer visual warmth but also contribute to the project's sustainability goals.
The material palette is reflective of both modern techniques and traditional craftsmanship. Key materials utilized in the project include locally sourced timber, which is employed for structural elements as well as for finishes, creating a sense of belonging and familiarity. Additionally, the incorporation of sustainable concrete provides durability while minimizing the carbon footprint associated with transportation. Glass is also used extensively, allowing for transparency and a seamless transition between indoors and outdoors. Each material has been selected not only for its aesthetic value but also for its performance characteristics, ensuring that the building meets modern standards of energy efficiency and environmental responsibility.
Furthermore, the project showcases a commitment to sustainable architecture through the integration of green technologies. Elements such as rainwater harvesting systems, solar panels, and high-performance insulation contribute to a reduced ecological impact, aligning with contemporary architectural ideals that prioritize environmental stewardship. The landscape surrounding the building has also been thoughtfully designed, incorporating native flora to enhance biodiversity while requiring minimal maintenance. This reflects a comprehensive approach to architecture that considers the wider ecological system in which the project exists.
Unique design solutions can be seen in the roof form, inspired by the local topography, which not only enhances the building’s visual interest but also aids in water drainage and energy efficiency. The roof's angles and pitches are designed to optimize solar gain in winter while providing adequate overhangs for shade during the summer months. This attention to climatic nuances demonstrates a deep understanding of the environmental context and contributes to the building’s overall performance.
What sets this project apart is its emphasis on community connection and social interaction. The incorporation of communal spaces, such as outdoor terraces and shared gardens, encourages occupants to gather, fostering a sense of belonging and community identity. The design reflects an understanding that architecture has the power to shape social dynamics and enhance the quality of life for its users.
As one delves deeper into the project, further insights can be obtained by exploring the architectural plans, sections, and specific design details that illustrate the careful thought put into every aspect of the project. Observing the nuances of the architectural designs and the underlying ideas can uncover the principles guiding this endeavor. This project serves as a significant contribution to the discourse on contemporary architecture, showcasing how thoughtful design can harmonize with both human and environmental needs. For those interested in further exploration, reviewing the extensive presentation materials of this project will yield a comprehensive understanding of its architectural significance and innovative approaches to design.


