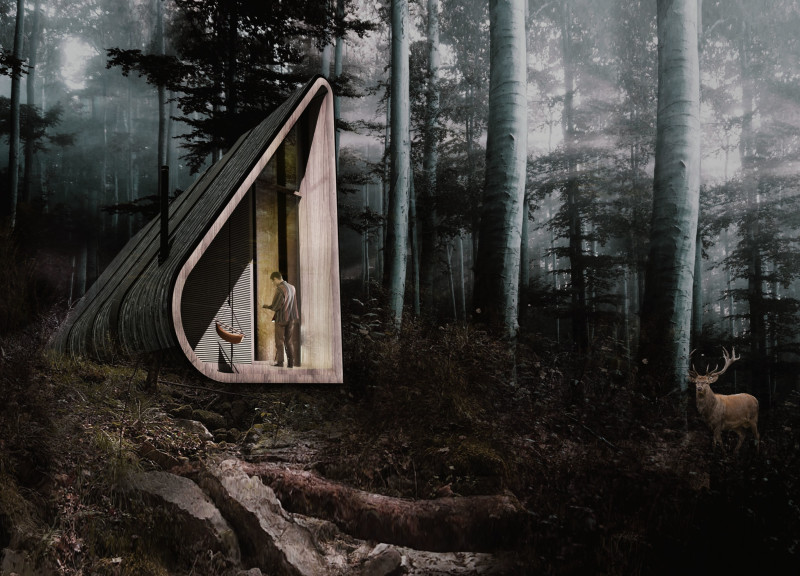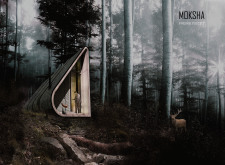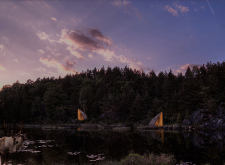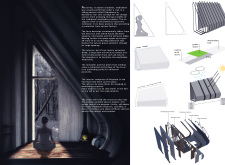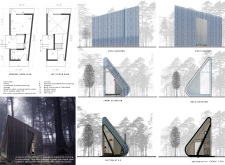5 key facts about this project
At its core, the project serves as a multifunctional space that aims to facilitate various activities, enhancing the local community's quality of life. The design emphasizes accessibility and inclusivity, with spaces tailored for both individual reflection and communal gatherings. The architecture is characterized by its open layouts and flexible spaces, which allow for a diverse range of uses and adapt to the changing needs of its occupants. This focus on adaptability is increasingly relevant in modern design, as it ensures that the building can respond to future demands.
The project showcases distinctive spatial configurations that promote natural light and ventilation, enhancing the occupants' experience. Large windows and strategically placed skylights are integral features, allowing sunlight to flood the interior, reducing reliance on artificial lighting and promoting well-being. Additionally, the careful selection of materials lends a tactile quality to the building, reinforcing its connection to the surrounding environment. The materials employed — including concrete, steel, wood, and glass — create a harmonious blend that is both durable and inviting. Each material serves a specific purpose, from the structural integrity provided by concrete and steel to the warmth of wood, which adds character to the interior spaces.
In addressing local climate conditions, the design incorporates passive cooling and heating strategies, optimizing energy efficiency while maximizing comfort. The building's orientation, shading devices, and the use of thermal mass are thoughtfully considered to minimize its environmental impact. This aspect of the project highlights a forward-thinking attitude towards sustainability and energy conservation in architecture, aligning with modern design ideals.
What sets this project apart are its unique design approaches, where functionality meets creativity. The integration of green spaces — whether through rooftop gardens or landscaped courtyards — contributes not only to the aesthetic value but also enhances biodiversity and provides spaces for relaxation. This connection to nature is increasingly recognized as essential in modern urban environments, offering respite from the hectic pace of city life.
The architectural design also engages with the cultural context of its location, incorporating elements that reflect the local heritage and community values. This thoughtful engagement fosters a sense of belonging and identity, encouraging community interaction and pride. By respecting and reflecting local traditions while incorporating modern design principles, the project exemplifies a balanced approach to contemporary architecture.
For those interested in exploring deeper dimensions of this innovative project, engaging with the architectural plans, architectural sections, and architectural designs will provide further insights. These elements reveal the meticulous planning and thoughtful decisions that went into every detail, reflecting the project's commitment to excellence in architectural ideas and execution.
Overall, this architectural project stands as a testament to the potential of design as a powerful tool for social connection, environmental stewardship, and community enhancement. For further details, interested readers are encouraged to dive into the project presentation, where comprehensive renderings and documentation provide a fuller picture of this remarkable architectural endeavor.


