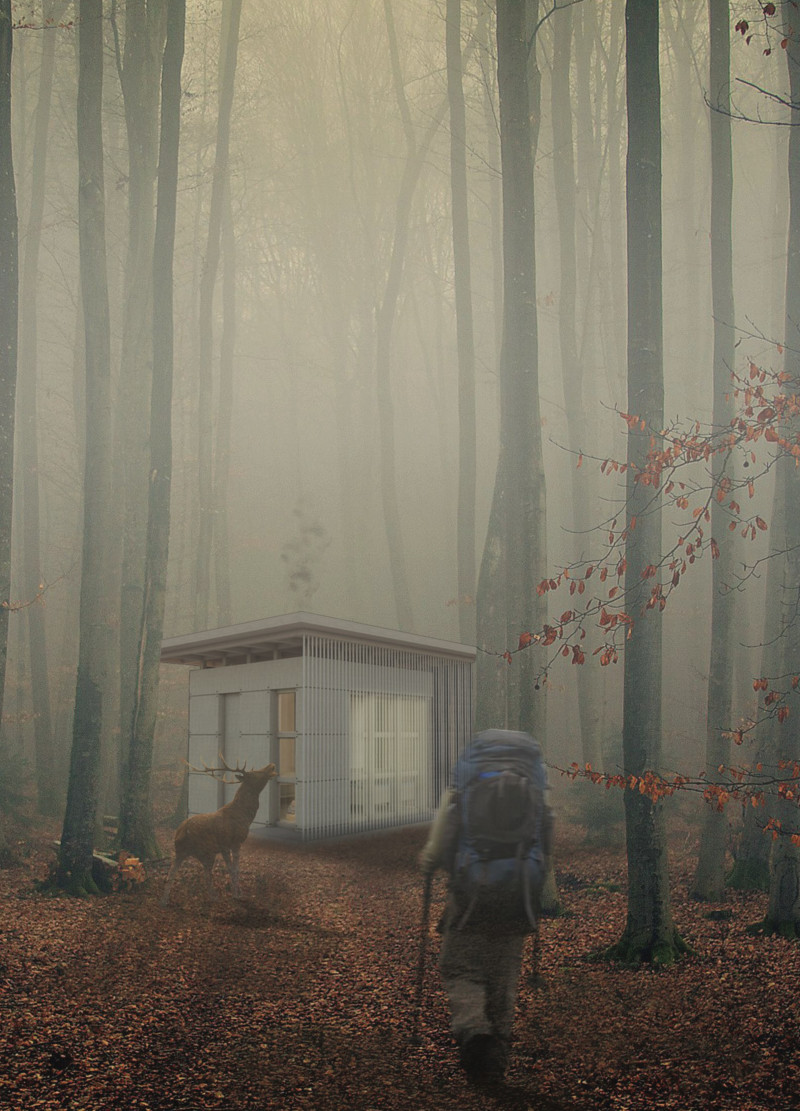5 key facts about this project
At the heart of the project is a commitment to sustainability and the thoughtful integration of natural elements. The use of local materials not only supports regional economies but also minimizes the ecological footprint associated with transportation. The project skillfully employs a combination of materials such as reinforced concrete, timber, glass, and stone, each chosen for its durability, thermal efficiency, and aesthetic qualities. The interplay of these materials contributes to an inviting atmosphere, where natural light plays a significant role in defining the interior spaces.
The architectural design showcases a dynamic facade that reflects the rhythm of its surroundings. Expansive windows and strategically placed overhangs encourage daylight penetration and ventilation, fostering a comfortable environment throughout various seasons. The transparency of the facade invites views in and out, creating a sense of connection with the neighborhood while maintaining privacy for the users. This deliberate design choice enhances the building's engagement with its site, creating a vibrant relationship between the indoor and outdoor spaces.
Internally, the layout prioritizes accessibility, ensuring that all users can navigate the space with ease. Open-plan areas facilitate communal activities, while designated private spaces provide sanctuary for contemplation and focus. The project accommodates diverse uses, with flexible zones that can adapt to different events or activities, underscoring its multifunctional ethos. This adaptability becomes a focal point of the design, allowing the architecture to evolve alongside the needs of its occupants.
Unique design approaches are apparent in the careful consideration of environmental factors, such as wind patterns and sunlight trajectories, which have been factored into the orientation and form of the building. The roof design, with its gentle slopes and green roofing options, serves not only aesthetic purposes but also plays a crucial role in managing rainwater runoff while promoting biodiversity. This integration of ecological principles exemplifies a responsible approach to contemporary architecture.
The project's relationship to its geographical context is a hallmark of its design ethos, drawing inspiration from local traditions and building techniques. By reflecting the culture of the surrounding area, the architecture fosters a sense of identity and belonging for its users. This cultural sensitivity is expressed through the choice of materials that resonate with local vernacular architecture, blending seamlessly into the existing urban fabric.
Further, the project incorporates innovative technology, demonstrating an understanding of modern architectural practices. Elements such as passive solar heating, rainwater harvesting systems, and energy-efficient HVAC systems align the project with contemporary sustainability goals.
In summary, this architectural project serves as a model of thoughtful design that harmonizes with its context and fulfills the needs of its users. With its careful material selection, adaptive layout, and focus on environmental responsibility, the project stands as a testament to the potential of architecture to engage meaningfully with its surroundings. Readers are encouraged to explore the project presentation for more detailed insights into the architectural plans, sections, designs, and ideas that bring this vision to life.


























