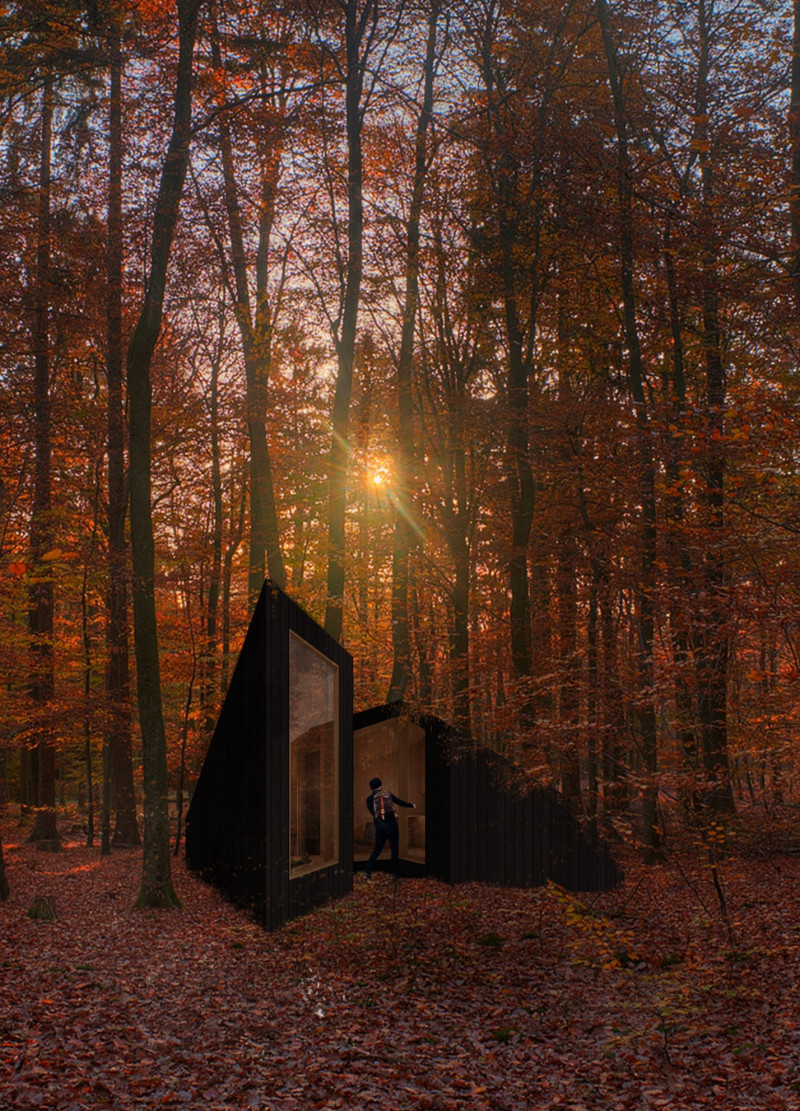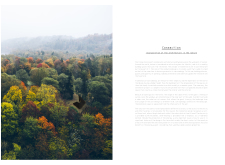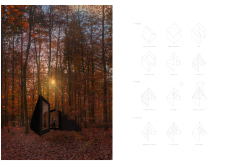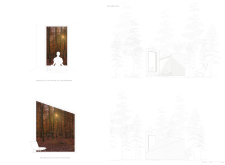5 key facts about this project
At its core, the architecture of the project reflects a commitment to harmony with nature and the built environment. The thoughtful layout ensures a seamless flow between indoor and outdoor spaces, blurring the lines and inviting natural light and ventilation into the heart of the structure. Large windows and sliding glass doors facilitate an indoor-outdoor connection, which not only enhances the experience for occupants but also reduces reliance on artificial lighting throughout the day. This design choice highlights the project’s emphasis on creating a welcoming atmosphere while minimizing energy consumption.
Materials play a vital role in defining the character of the architecture. A careful selection of sustainable materials, such as recycled steel, locally sourced wood, and high-performance glazing, elevates the project’s ecological credentials. Each material has been chosen not only for its physical properties but also for its ability to resonate aesthetically with the environment. The juxtaposition of textures—smooth glass surfaces paired with the warmth of wood—creates a sensory experience that is engaging and inviting. The exterior cladding employs durable materials that are equally functional and visually appealing, ensuring longevity and a contemporary look that melds with the landscape.
The project incorporates unique design approaches to address specific challenges presented by its site. For instance, the landscape has been meticulously designed to complement the architecture, integrating native plant species to promote biodiversity and reduce water usage. Elements such as green roofs or living walls contribute to thermal insulation, while also enhancing the visual appeal of the building. Functionality is paramount; each space within the project serves a distinct purpose and can adapt to the evolving needs of its users.
Open-plan layouts facilitate flexibility, allowing spaces to be reconfigured for various activities, fostering a sense of community and interaction. Additionally, private nooks and communal areas have been strategically placed to offer balance, accommodating both social gatherings and individual reflection. This deliberate organization reflects an understanding of contemporary lifestyle needs, where adaptability is essential.
Furthermore, the architectural design thoughtfully considers acoustics and comfort, ensuring spaces are conducive to their intended functions. The careful placement of materials and spatial divisions helps to manage noise levels, creating environments that promote focus and relaxation. The utilization of natural materials aims to provide not just a visual appeal but also a tactile one, encouraging an emotional connection between occupants and their surroundings.
As one delves deeper into the specifics of this architectural endeavor, it becomes apparent that the integration of modern technology enhances the usability and efficiency of the space. Smart home features and energy-efficient systems are woven into the fabric of the design, providing convenience while promoting sustainability. This forward-thinking approach to technology does not overshadow the architectural integrity but complements it, ensuring the project remains relevant in a rapidly evolving world.
The uniqueness of this project lies in its ability to reflect its context while showcasing innovative architectural ideas. Through a blend of functionality, sustainability, and aesthetic consideration, the design provides a framework for fostering community interaction and personal comfort. Readers interested in modern architecture are encouraged to explore the project presentation further and examine the architectural plans, sections, and designs in detail. Understanding these elements will deepen insight into the project’s comprehensive approach and the thought processes behind its successful execution.


























