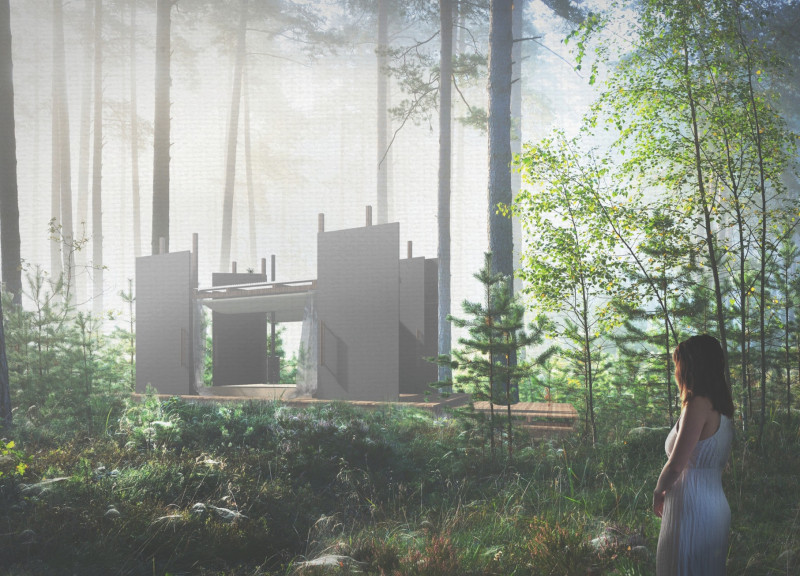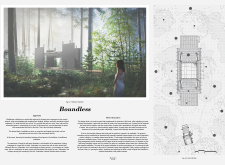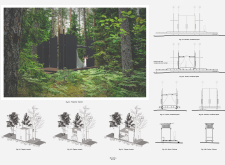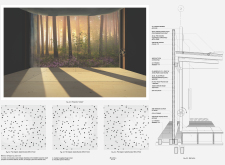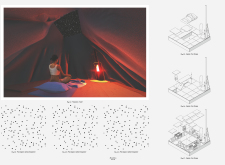5 key facts about this project
At its core, the project functions as a multipurpose facility, catering to various social, educational, or recreational needs within the community. The layout is strategically organized to maximize natural light and airflow, enhancing the overall experience for occupants. This focus on sustainability is evident through the incorporation of energy-efficient systems, demonstrating a responsible approach to contemporary architectural practices.
The exterior of the building showcases a blend of materials, primarily characterized by a façade that harmoniously combines glass, steel, and locally sourced stone. The glass elements serve to create a transparent visual connection between the interior spaces and the outdoor environment, allowing users to engage with nature while occupying the building. Meanwhile, the steel framework lends a sense of modernity and strength to the structure, supporting the expansive rooflines and open interiors. The incorporation of stone, with its rich textural qualities, not only grounds the design in its locale but also reflects an appreciation of traditional building practices.
In terms of unique design approaches, this project employs a modular design strategy that facilitates flexibility and adaptability. The floor plan allows for an effortless reconfiguration of spaces to meet various requirements, making the building suitable for a range of activities. This adaptability is complemented by thoughtful acoustics and spatial considerations, creating environments conducive to both collaboration and solitude. The design does not shy away from using contrasting volumes and heights, skillfully varying the ceiling heights to enhance the user experience while maintaining a coherent overall composition.
The landscape surrounding the building has been meticulously designed to create an inviting atmosphere. Outdoor spaces, including gardens and plazas, encourage social interaction and engagement with the community. These landscaped areas extend the building's usability and create a seamless transition from indoor to outdoor spaces, reinforcing the connection with nature. The choice of native plant species in the landscaping further emphasizes the project’s ecological mindfulness, as it promotes biodiversity and minimizes maintenance.
The attention to detail in the project’s construction is noteworthy. Elements such as custom-milled wood finishes, energy-efficient windows, and state-of-the-art mechanical systems reflect a dedicated commitment to quality and sustainability. These choices not only enhance the building’s performance but also contribute to its long-term resilience.
In its entirety, this architectural design project stands out due to its comprehensive approach to sustainability, user-centric design, and engagement with the environment. Its innovative use of materials and commitment to flexibility encapsulate a modern vision of architecture that respects its context while looking toward future possibilities. For those interested in exploring the intricate aspects of this project, including architectural plans, architectural sections, architectural designs, and architectural ideas, further investigation into the project presentation is encouraged. There, one can gain deeper insights into the principles that guided the project and the potential it holds for enhancing community life.


