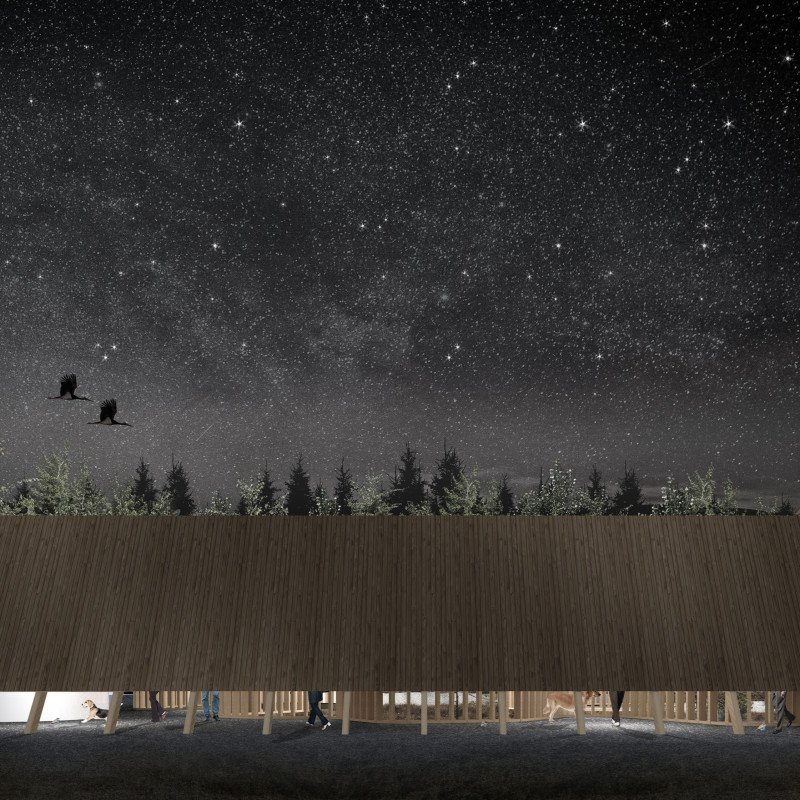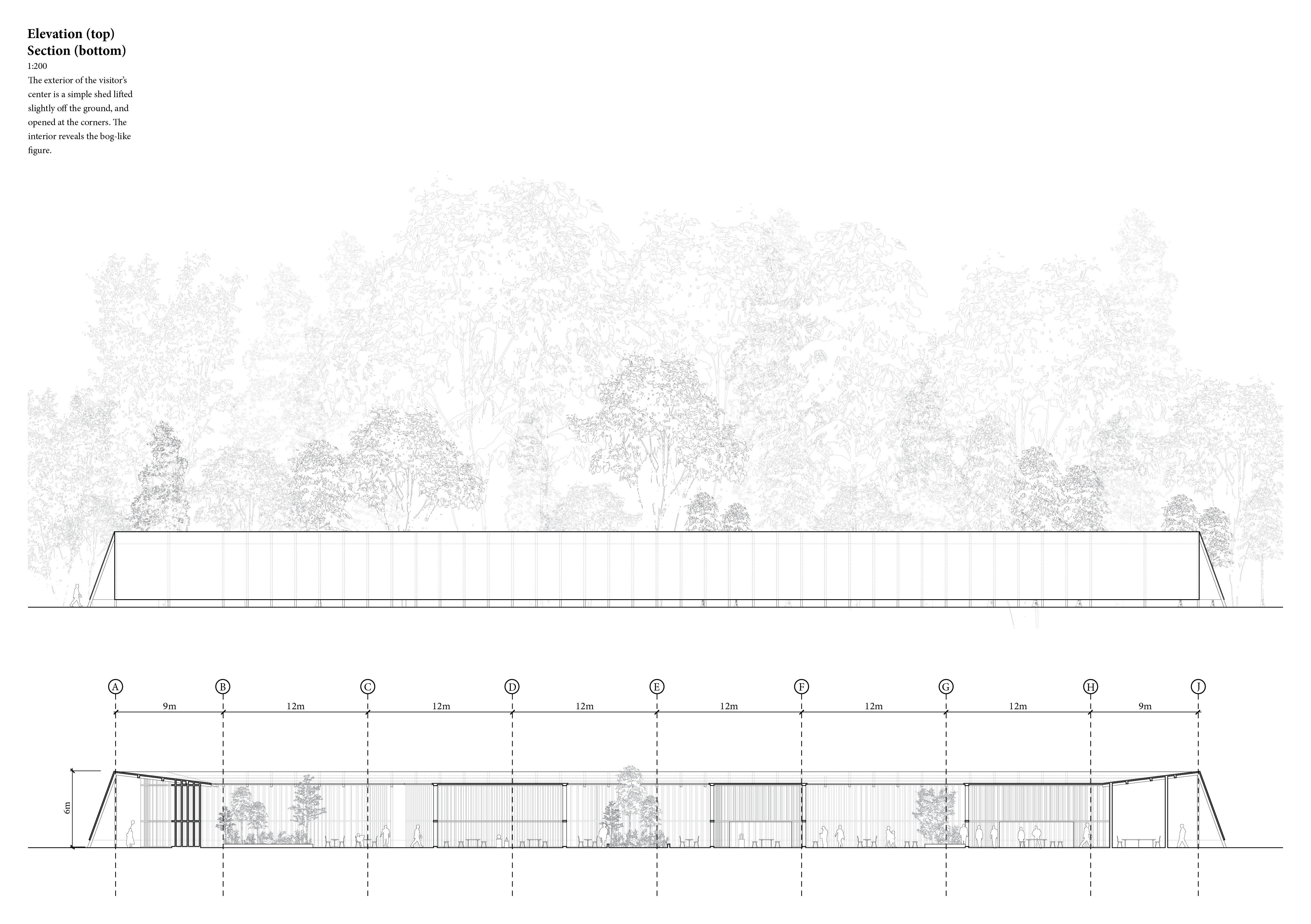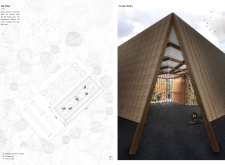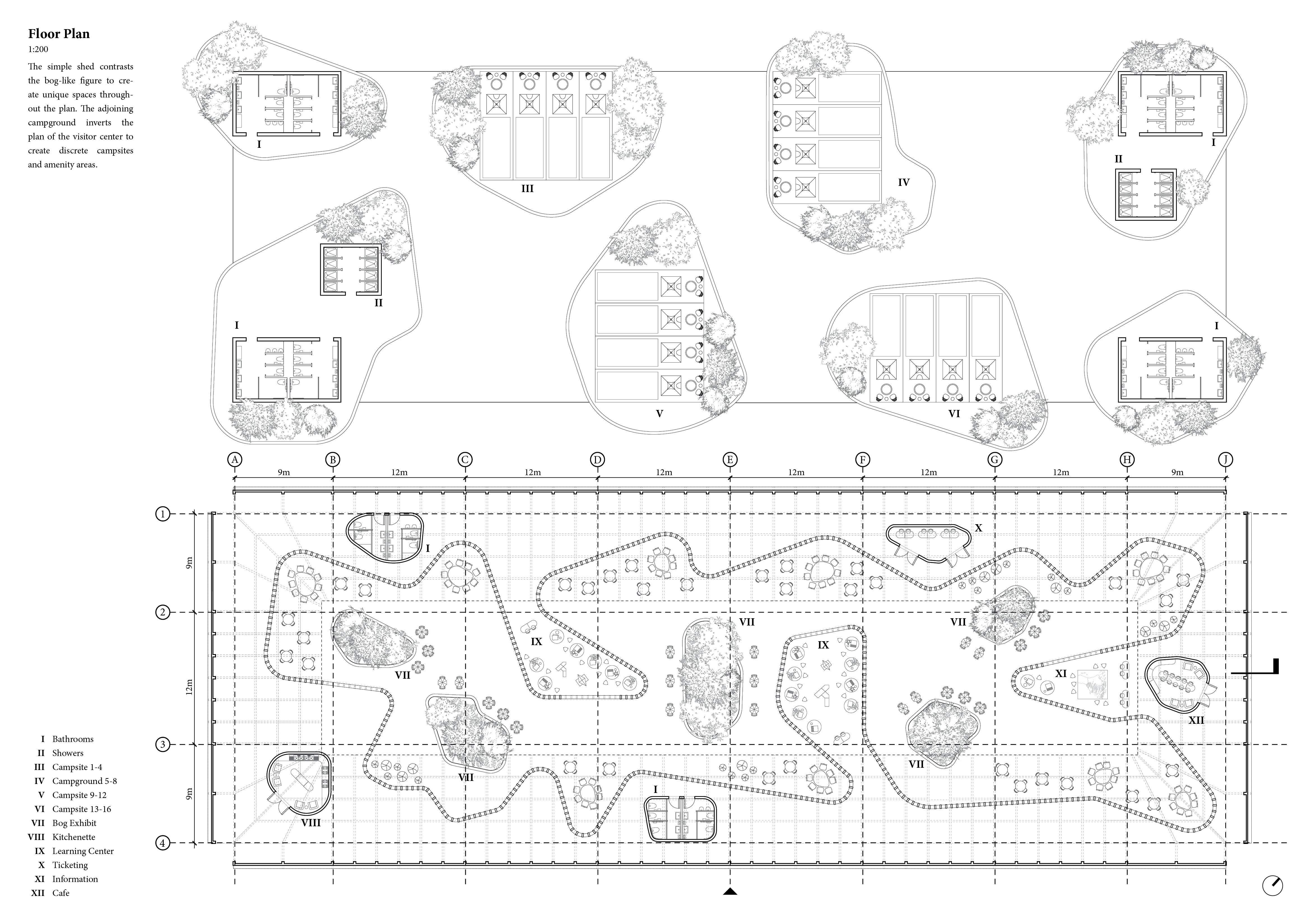5 key facts about this project
The design is characterized by a series of interconnected spaces that promote both privacy and community interaction. The layout has been meticulously planned to ensure that each area serves its intended purpose effectively, while also allowing for flexible use. The main entrance is designed to provide an inviting welcome, leading visitors into an expansive foyer that sets the tone for the rest of the project. This central area not only functions as a transition space but also as a gathering point, fostering interaction among users.
The architectural form is both simple and eloquent, utilizing clean lines and geometric shapes that create a harmonious blend with the landscape. Large windows integrate natural light into the spaces, enhancing the sense of openness and connection to the outdoors. The façade employs a careful selection of materials, such as natural stone and timber, which resonate with the local vernacular yet are interpreted in a modern context. This choice not only reinforces the building's aesthetic but also ensures its durability and sustainability.
Sustainability is a key theme throughout the project. The design integrates energy-efficient systems and renewable materials, reflecting a growing awareness and responsibility towards environmental conservation in contemporary architecture. Elements such as green roofs and rainwater harvesting systems are incorporated, showcasing a commitment to ecological considerations without compromising design integrity.
Unique design approaches are evident in the usage of multifunctional spaces. The architects have implemented flexible room designs that can adapt to different community needs, whether for workshops, meetings, or cultural events. This forward-thinking consideration of space utilization enhances the building’s functionality while promoting a sense of community amongst various user groups.
The interior is thoughtfully arranged, with spaces organized to facilitate ease of movement and accessibility. Navigational cues and visual pathways have been strategically designed to guide users through the different functions within the building, reinforcing the connection between spaces while maintaining a cohesive flow. Thoughtful incorporation of acoustics ensures that areas designated for vocal activities maintain clarity, while quieter zones provide the necessary tranquility for focused tasks.
The project exemplifies a mature understanding of the relationship between architecture and human experience. By intertwining practical aspects with thoughtful design, it not only serves its functional purpose but also enriches the community's interaction with its spatial environment. The architectural design eloquently showcases how built environments can embody cultural nuances and enhance everyday interactions.
For those interested in delving deeper into the nuances of this project, it is recommended to explore the architectural plans, architectural sections, architectural designs, and architectural ideas that underpin this careful consideration of space and materiality. Engaging with these details will provide a more comprehensive understanding of how this project stands as a significant contribution to contemporary architecture and community life.


























