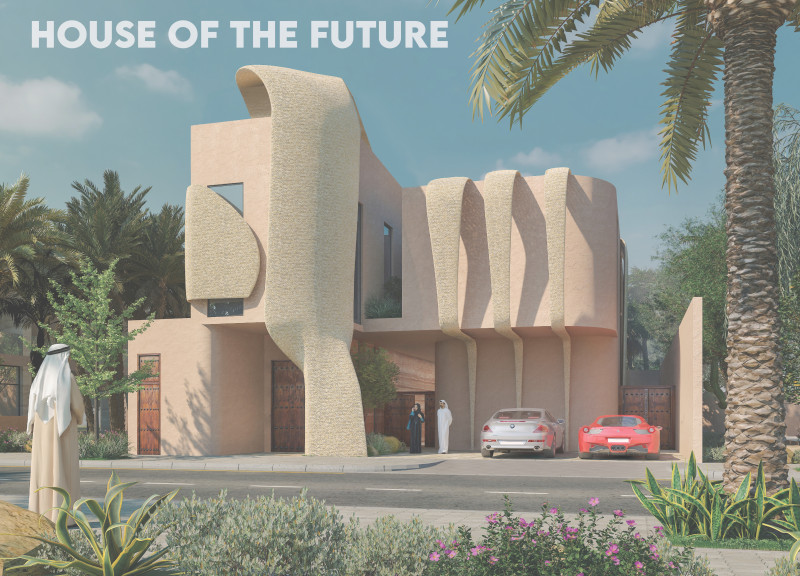5 key facts about this project
From the outset, the project showcases a seamless blend of aesthetics and practicality. The architectural design employs a modern language while respecting the historical elements of the surrounding context. The exterior façade is characterized by a combination of natural materials and contemporary construction techniques. This choice not only ensures durability but also promotes a sense of belonging and authenticity, enhancing the visual connection to the place. For instance, the use of locally sourced stone and timber not only minimizes the carbon footprint but also resonates with the regional architectural vernacular.
As one navigates through the project, the thoughtful arrangement of spaces becomes evident. Each area is strategically positioned to optimize natural light and ventilation, contributing to an overall sustainable design ethos. Large windows and open layouts allow for a fluid transition between indoor and outdoor environments, fostering a sense of openness. This connection to nature is an essential aspect of the design, promoting well-being and encouraging interaction between occupants and their surroundings. Carefully landscaped outdoor areas, such as gardens and terraces, further enhance this relationship, providing users with tranquil spaces for relaxation and socialization.
Special attention has been paid to accessibility and circulation. The building is designed with inclusivity in mind, ensuring that all users, regardless of ability, can navigate the space comfortably. The integration of ramps, wide pathways, and clearly defined circulation routes exemplifies a commitment to universal design principles. Each functional area, whether a communal workspace, a gathering hall, or an educational facility, is designed to meet the diverse needs of its users, promoting engagement and collaboration.
One of the most unique design approaches observed in this architectural project is its emphasis on sustainability and energy efficiency. The design incorporates advanced technologies such as rainwater harvesting systems, solar panels, and high-performance insulation. These features not only reduce the energy demand of the building but also align with broader environmental goals, making it a model for future developments in the area. Reflecting a growing trend in contemporary architecture, the project seeks to inspire others by demonstrating that sustainable design can be seamlessly integrated into functional and aesthetically pleasing structures.
Furthermore, the project acts as a catalyst for community interaction. Public spaces are thoughtfully integrated into the design, facilitating social gatherings, events, and educational programs. This approach highlights a forward-thinking architectural philosophy that values communal spaces as vital components of urban life. The building is not merely a physical structure; it serves as a hub for activity, fostering connections and encouraging participation among diverse groups.
In its entirety, this architectural project stands as a testament to the power of thoughtful design. By combining functionality with sustainability and community engagement, it illustrates how architecture can enhance the urban landscape while honoring its cultural context. To explore the finer details of this inspiring project, including architectural plans, sections, and other design elements, readers are encouraged to delve into the project's presentation for a more comprehensive understanding of its architectural ideas and innovations. Engaging with these elements can provide deeper insights into the overall vision and purpose behind this noteworthy endeavor.


 Jumana Qutub,
Jumana Qutub, 























