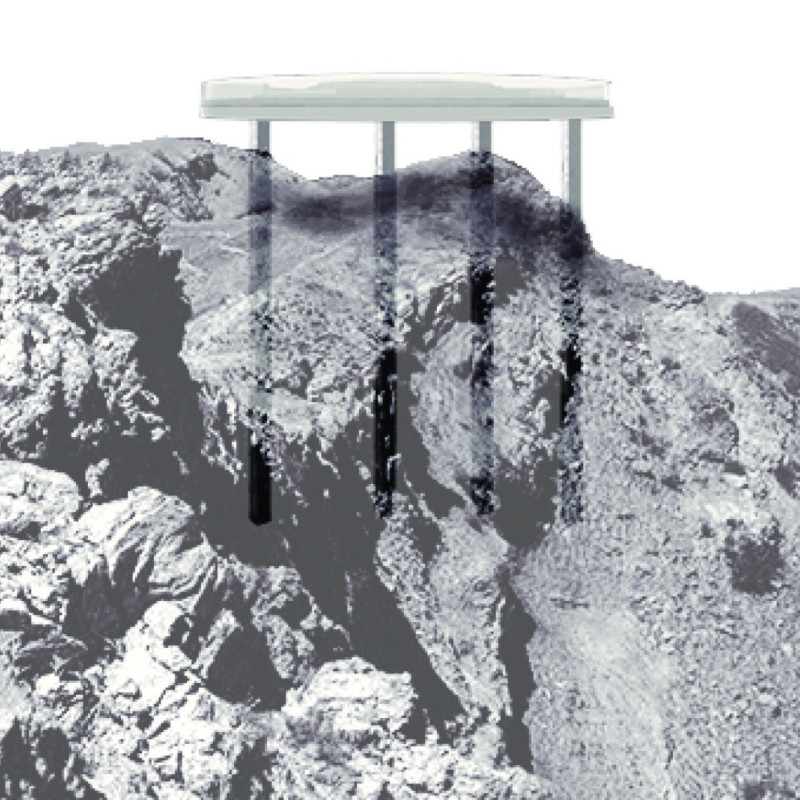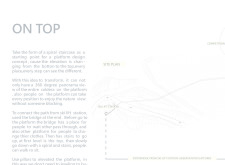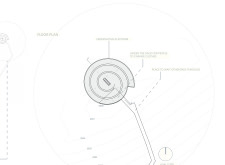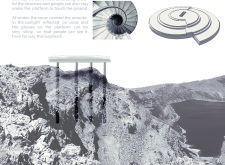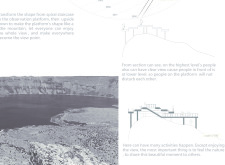5 key facts about this project
At its core, the project represents a synthesis of practicality and innovation, designed to serve as a multi-functional space that accommodates various activities. The building's form emerges organically from the site, thoughtfully responding to the local geography and climate. By aligning with natural topography, the design not only enhances the visual continuity of the area but also optimizes natural light and ventilation, fostering an environmentally responsive architectural solution.
The use of materials plays a pivotal role in defining the character of the project. A careful selection of concrete, steel, and glass not only provides structural integrity but also creates a contemporary aesthetic that is both inviting and understated. The smooth surfaces of the concrete walls contrast with the warmth of wood accents, which enrich the interior spaces and promote a sense of comfort. Additionally, large glass panels dissolve the barriers between indoor and outdoor environments, allowing for a seamless flow that encourages engagement with nature.
Circulation within the building is intuitive, guiding visitors through a series of interconnected spaces that promote interaction and collaboration. Open floor plans facilitate flexibility, enabling the user to adapt the spaces for various functions. Key areas such as communal gathering spots, private meeting rooms, and service facilities are strategically distributed, ensuring that each zone is easily accessible while maintaining an element of privacy where required.
Unique design approaches manifest in several innovative features throughout the project. One noteworthy element is the incorporation of green technologies that minimize the building's ecological footprint and enhance sustainability. Rainwater harvesting systems, energy-efficient lighting, and solar panels are discreetly integrated, demonstrating a commitment to environmental stewardship without compromising design integrity.
Furthermore, the project emphasizes the importance of user experience through strategically placed windows and skylights that flood spaces with natural light, enhancing both the visual and psychological comfort of occupants. The choice of color palette, marked by neutral tones and natural materials, fosters a calming atmosphere conducive to productivity and well-being.
The project ultimately serves as a testament to thoughtful architecture that speaks to the needs of its users while embracing the character of its environment. It stands as an example of modern design principles that prioritize functionality without sacrificing aesthetic values. For those interested in exploring further, viewing the architectural plans, sections, and details can provide deeper insights into the sophisticated ideas and careful considerations that underpin this remarkable project. Engaging with these elements not only enhances understanding but also inspires appreciation for the nuanced interplay between architecture and its context.


