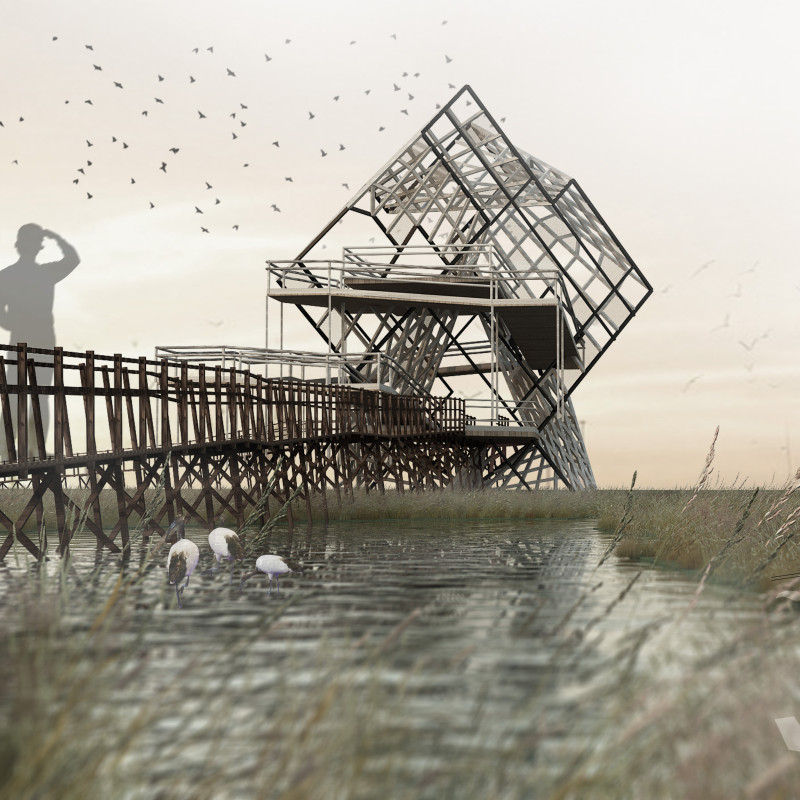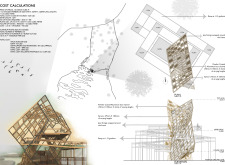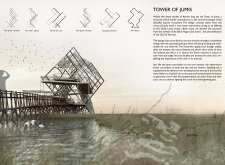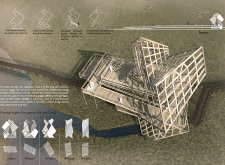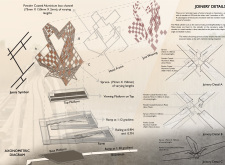5 key facts about this project
The overall concept of the project revolves around sustainability and adaptability. The design prioritizes natural light and airflow, aiming to reduce reliance on artificial heating and cooling. This is evident in the strategic placement of windows and open spaces, which not only enhances the internal environment but also reduces energy consumption. The architecture embraces the landscape's natural features, integrating them into the design narrative to create a sense of place and belonging.
Key elements of the project include a series of interconnected spaces that facilitate movement and interaction. The layout is both intuitive and functional, promoting a flow that encourages occupants to explore and engage with their surroundings. Gathering areas are strategically located to encourage socialization, while private spaces are sufficiently demarcated to provide residents with a sense of retreat. This careful planning ensures that the architecture meets the diverse needs of its users.
Materiality plays a crucial role in the project's design. A careful selection of materials has been made to reflect the intended character of the architecture while aligning with environmental considerations. Wood, for instance, is utilized for its warmth and visual appeal, creating a welcoming atmosphere. Stone elements are incorporated for their durability and connection to the site, grounding the architecture within its geographic context. The use of glass extensively throughout the design not only provides transparency but also strengthens the connection between inside and outside, allowing for uninterrupted views of the landscape.
Another distinctive feature of the project is its commitment to craftsmanship. Attention to detail is apparent in the fine finishes and the meticulous construction methods employed. This dedication to quality enhances both the visual and tactile experience of the architecture. The result is a space that feels thoughtfully composed, where each detail has been considered to contribute to the overall architectural narrative.
The design also stands out for its innovative approach to outdoor spaces. Balconies and terraces extend the living areas into the landscape, offering residents private outdoor retreats that encourage a connection to nature. These elements not only enhance the livability of the project but also serve to blur the boundaries between indoor and outdoor environments, fostering a lifestyle that appreciates the surrounding natural beauty.
Moreover, the environmental strategy employed in the project underscores its relevance in today’s architectural discourse. The incorporation of green roofs and rainwater harvesting systems illustrates a responsible stewardship of resources. These features not only reduce the ecological footprint of the building but also promote biodiversity within the immediate environment. The project exemplifies how modern architecture can coexist with sustainability, proving that thoughtful design can lead to positive environmental outcomes.
In summary, this architectural project successfully addresses contemporary needs while respecting its geographical context and environmental challenges. The design engenders a sense of community, provides functional living spaces, and promotes sustainability through intelligent material choices and innovative environmental strategies. For those interested in a detailed exploration of this project, including architectural plans, sections, and design concepts, further inquiry is highly encouraged. Engage with the architectural ideas at play to gain a deeper understanding of this thoughtfully crafted space.


