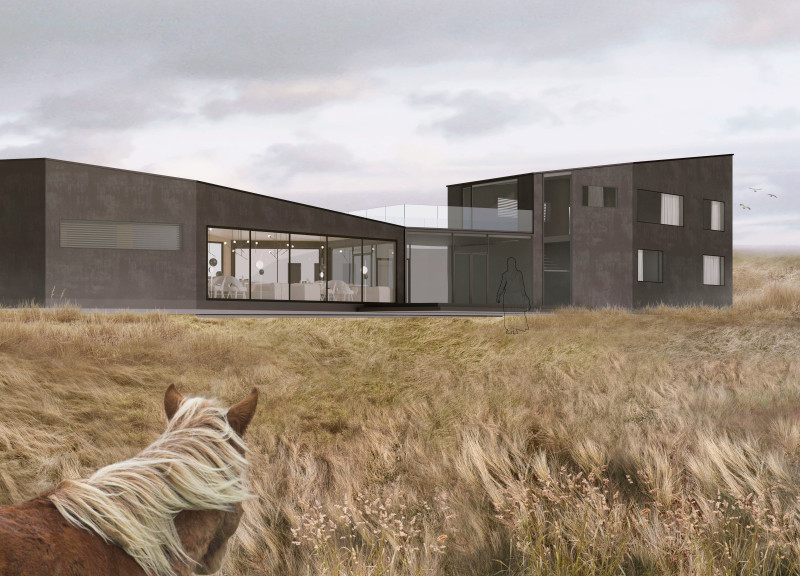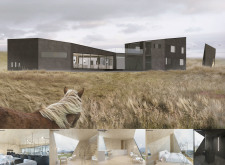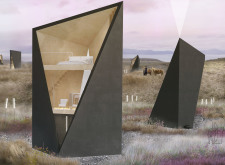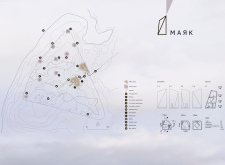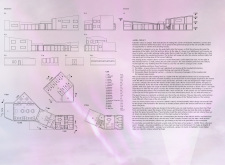5 key facts about this project
At first glance, the architectural design presents a harmonious relationship with its surroundings. The use of natural materials such as locally sourced stone, timber, and glass plays a pivotal role in blending the building with the landscape. Stone not only adds a robust texture but also ties the project to its geographical roots, while timber brings warmth and a tactile quality to the design. The extensive use of glass provides transparency, allowing natural light to permeate the interiors while offering panoramic views of the surroundings, thus fostering a connection between the indoor and outdoor environments.
The layout of the project is carefully planned to optimize the flow of movement and accessibility. Key elements include an open-plan design that encourages interaction and socialization, as well as dedicated spaces for individual reflection and relaxation. The architectural plans detail strategically placed communal areas, such as lounges and meeting rooms, designed to facilitate collaboration. This reflects an understanding of the social dynamics that modern architecture must address, creating spaces that invite occupants to engage with one another.
Unique design approaches are evident throughout the project. The roof, for instance, is not merely a protective structure but an interactive element designed to accommodate green spaces that can be utilized for gatherings or gardening. This not only enhances the aesthetic appeal but also contributes to a micro-ecological system that benefits the local environment. Additionally, the project integrates smart technology to optimize energy consumption, showcasing a forward-thinking approach towards sustainability—which is an essential consideration in today's architectural practices.
Attention to detail is paramount in this architectural design. Windows are thoughtfully positioned to minimize heat gain and glare while maximizing views, and overhangs are designed to provide shade during the hotter months. The flooring materials vary between spaces, with durable, easy-to-maintain surfaces in high-traffic areas and softer, more comforting materials in private settings. This strategic selection of materials further denotes a focus on durability and comfort, catering to both the practical needs of users and their aesthetic preferences.
Landscaping around the building has been designed to complement the architecture seamlessly. Native plant species are utilized to create a sense of place and require minimal maintenance, aligning with the project’s sustainability objectives. Pathways meander throughout the green spaces, leading visitors through thoughtfully designed outdoor areas that encourage leisurely exploration and interaction with nature.
The architectural sections reveal the building's design intricacies, showcasing how each level interacts with the others. The vertical circulation—such as staircases and elevators—is positioned to enhance accessibility while encouraging movement throughout the space. The use of open atriums ensures the circulation is not just practical but also a visually engaging experience.
In summary, this architectural project exemplifies a well-conceived blending of modern design with functionality and ecological consciousness. It stands as a model for contemporary architecture, demonstrating that buildings can serve both utilitarian purposes and foster a sense of community. Readers interested in further exploring the architectural elegance and innovative design approaches should consider reviewing detailed architectural plans, sections, and other representations of this project to gain a deeper understanding of its thoughtful execution and robust design language.


