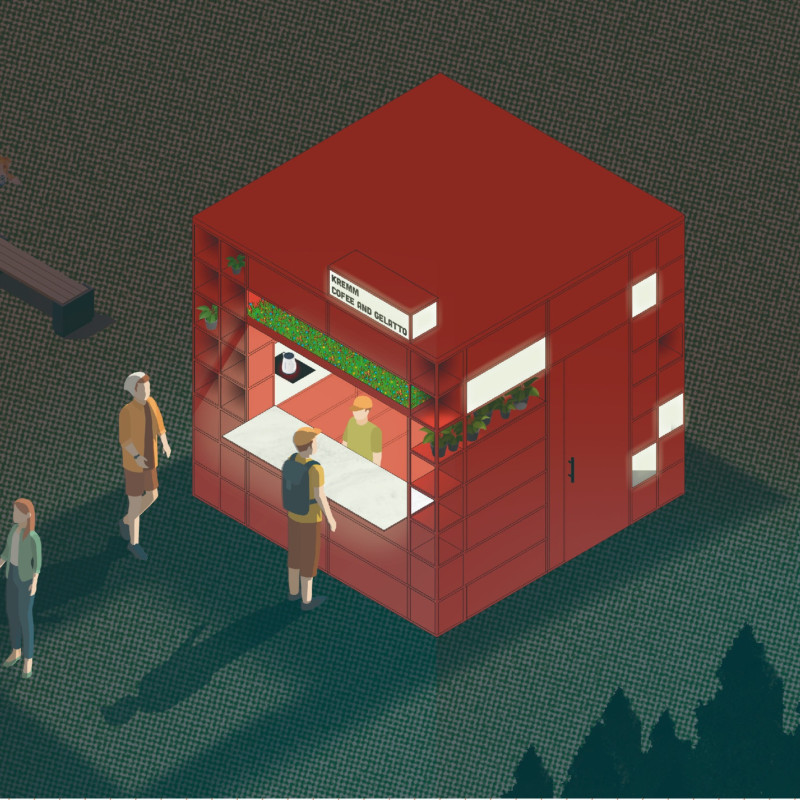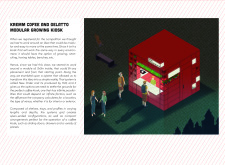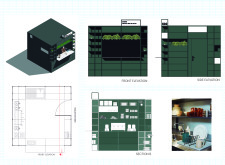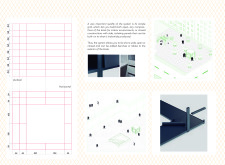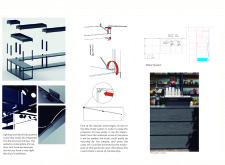5 key facts about this project
At its core, the project represents a holistic vision for communal spaces, aiming to nurture connectivity among users. The architectural layout is carefully crafted to maximize usability while encouraging social engagement. Each element within the design is not merely decorative but serves a purposeful function, ranging from shared areas that foster collaboration to private spaces that provide refuge. The thoughtful organization of these components illustrates an understanding of human behavior and spatial dynamics, creating an architecture that resonates with its occupants' needs.
Materiality plays a significant role throughout the project, with a diverse selection of building materials chosen for their durability, sustainability, and visual appeal. Key materials employed include reinforced concrete, which provides structural integrity while allowing for expansive open spaces, and glass, which enhances transparency, ushering in natural light and offering views to the outside. The use of timber adds warmth and texture, contributing to a welcoming atmosphere that balances the more industrial aspects of the design. Additionally, environmentally sustainable materials like recycled steel and locally-sourced stone are integrated into various parts of the building, underscoring a commitment to reducing the ecological footprint of the project.
Unique design approaches are evident in the configuration of the individual spaces, which prioritize flexibility and adaptability. The architecture encourages not just movement through these spaces but interaction within them. Open floor plans coexist with strategically placed semi-private zones, promoting a sense of community while respecting personal privacy. Large windows and outdoor terraces extend the interior spaces into the exterior environment, effectively blurring the boundaries between indoors and outdoors. This design philosophy fosters a connection to nature, vital for enhancing the overall well-being of its inhabitants.
The project also includes innovative design features, such as green roofs and rainwater harvesting systems, which contribute to its sustainability initiatives. These elements not only reduce environmental impact but also offer aesthetic benefits, as they provide lush landscapes that enhance the overall experience of the architecture. Furthermore, the layout incorporates areas for community gardens and recreational spaces, encouraging residents to engage with both their neighbors and the environment.
In analyzing the details of this architectural project, it is evident that its success lies in achieving balance—between public and private spaces, between durability and beauty, and between innovative design and environmental responsibility. The incorporation of natural landscape features harmonizes the built environment with its geographical location, demonstrating sensitivity to site context. This approach to architecture is a testament to thoughtful design that deeply considers the experiences of its users.
To gain deeper insights into this project and explore its architectural plans, sections, designs, and underlying ideas, it is encouraged to review the detailed project presentation. This exploration will enhance understanding of the relationships between various design elements and their contributions to creating a functional and aesthetically pleasing environment.


