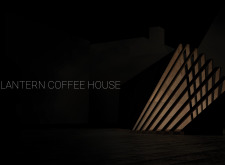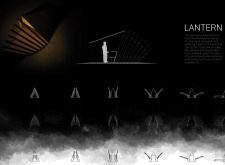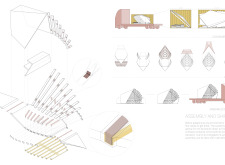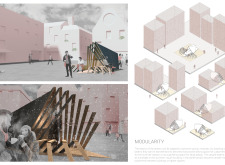5 key facts about this project
At the heart of the Lantern Coffee House is its function as a multi-purpose venue, serving not only as a café but also as an informal meeting point for locals. The design allows for flexible use, accommodating various activities such as casual meetings, community events, and simply a place for individuals to gather and socialize. This versatility is crucial in today’s urban fabric, where the need for shared spaces continues to grow. The architectural plan features an open layout that encourages flow and movement, making it accessible for all users.
The distinctive form of the Lantern Coffee House draws inspiration from traditional lanterns, symbolizing warmth and community. Its triangular silhouette not only captures attention but also contributes to the overall architectural narrative. The wooden structure, primarily composed of engineered timber, provides an inviting aesthetic that aligns with natural elements, promoting a sense of comfort. Furthermore, the choice of materials extends beyond aesthetics, emphasizing sustainability and ecological considerations in the building process. Steel elements contribute structural integrity, while extensive use of glass in the design facilitates natural light penetration, enhancing the interior environment.
Important design details include the thoughtful integration of slanted roof beams, which serve a dual purpose. These beams provide essential sun shading to ensure user comfort during warmer months while allowing for an artistic expression that infuses the structure with character. The innovative design also includes modules that can adapt in response to seasonal changes, showcasing an intelligent response to the varying climatic conditions urban settings typically face.
Another unique feature of the Lantern Coffee House is its portability, allowing for easy assembly and disassembly. This modular aspect opens up opportunities for the space to be relocated or modified based on specific community needs or site-specific conditions. The adaptability in design exemplifies a modern architectural idea where spaces are not confined but can evolve along with user demands.
This project stands out not only for its functional capabilities but also for its clear intent to serve the surrounding community. By offering a robust yet flexible social space, the Lantern Coffee House invites dialogue and interaction, embodying the principles of good urban design. As interest in shared spaces rises, the project sets a standard for future architectural endeavors that prioritize sustainability, functionality, and community connection.
For readers interested in a deeper understanding of the Lantern Coffee House, exploring the architectural plans, architectural sections, and various architectural designs will provide additional insights into the thoughtful ideas that shaped this project. This exploration can reveal how design choices were meticulously crafted to ensure the building resonates with its users while serving its intended function effectively.


























