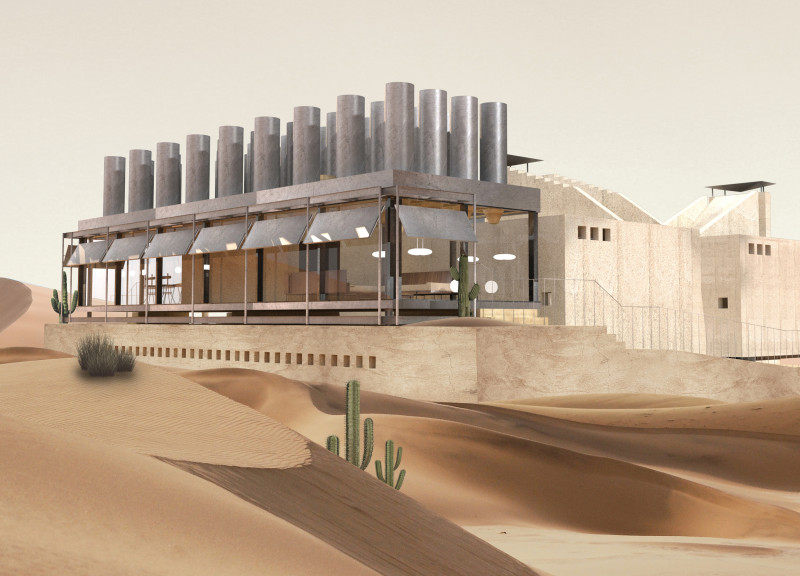5 key facts about this project
At its core, the project encapsulates a vision of inclusivity and accessibility, ensuring that it meets the diverse needs of the community it serves. Through a thoughtful arrangement of spaces, the architecture encourages collaboration and creativity among users, whether they are gathering for events, engaging in educational activities, or simply enjoying the environment. The layout promotes an easy flow of movement, integrating both indoor and outdoor spaces to enhance user experience and connection with nature.
The building's design incorporates a harmonious blend of natural and modern materials, such as timber, glass, and steel. The use of timber not only provides warmth and texture but also connects the structure to its natural environment. Glass elements foster transparency, allowing natural light to permeate the interiors, creating a welcoming atmosphere while minimizing the need for artificial lighting during the day. Steel provides structural integrity, enabling the design to achieve its dynamic shapes and sleek lines without compromising safety or durability.
Unique design approaches are evident in the way the project engages with the site. The architectural team undertook a comprehensive analysis of the surrounding context, resulting in a design that integrates seamlessly with the landscape. By utilizing terrain features, the structure is positioned to optimize views, natural ventilation, and sunlight, enhancing the overall functionality of the space. This consideration is particularly evident in outdoor areas, which are skillfully designed to serve as extensions of the interior while promoting environmental interaction.
Additionally, the project emphasizes sustainability through the integration of green technologies and materials. It employs energy-efficient building systems aimed at reducing its carbon footprint and operational costs, ensuring that the design not only meets the immediate needs of its users but also contributes positively to the environment.
Interior spaces are thoughtfully planned, presenting a variety of configurations to accommodate different activities. High ceilings and open layouts are key features, providing flexibility and adaptability to the space. Acoustic materials have been utilized in specific areas to ensure suitable sound control, enhancing the experience for gatherings or presentations. Furthermore, the selection of furnishings complements the overall aesthetic, promoting comfort without detracting from the architectural integrity.
A significant aspect of the project is its community-driven approach to design, which has encouraged local input throughout the development process. This participatory approach has led to a building that reflects the character and needs of the community, fostering a sense of ownership and pride among users. The project acts as a cultural hub, with spaces dedicated to art, education, and social interaction, contributing to the vibrancy of the area.
As visitors explore the architectural plans, sections, and designs presented, they will gain deeper insights into how thoughtful design can bridge the gap between functionality and aesthetic appeal. This project exemplifies a forward-thinking approach to architecture that values user experience and environmental stewardship. By focusing on community needs and sustainable practices, it sets a precedent for future architectural endeavors in urban settings. To fully appreciate the nuances of this project, one is encouraged to delve into the presentation materials for a more comprehensive understanding of its design and impact.


























