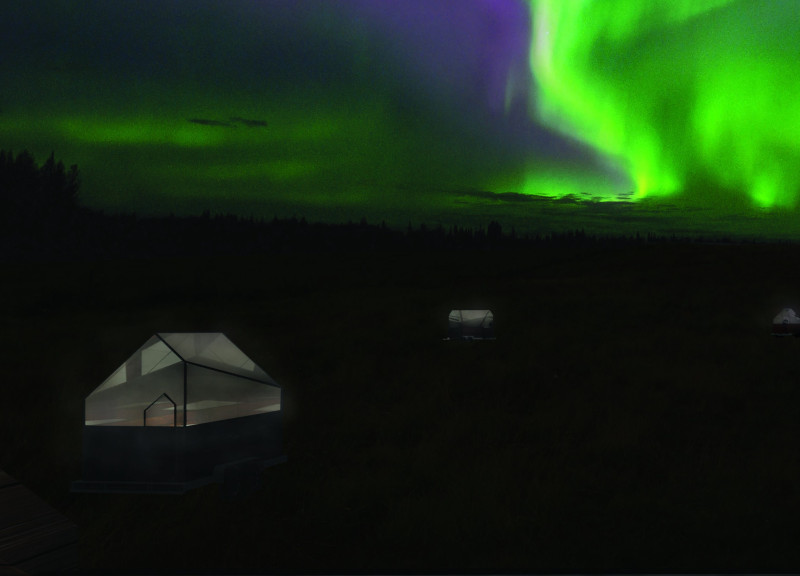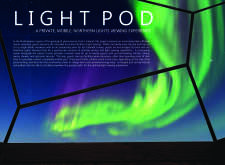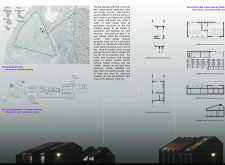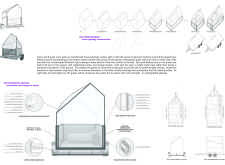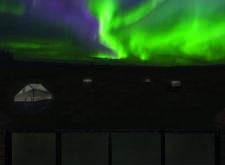5 key facts about this project
This building serves multiple purposes, functioning as a space that accommodates both communal and private activities. It fosters a sense of connection among its inhabitants while also referencing the surrounding landscape. The architects have approached the design with a focus on the user's experience, ensuring that every element of the project contributes to an environment conducive to interaction, learning, or relaxation.
The overall architectural form features a harmonious balance between solidity and transparency. The exterior design employs a combination of materials, including localized stone variations and contemporary cladding elements that evoke a dialogue with the natural environment. These choices not only enhance the aesthetic appeal but also promote durability and low maintenance, vital for the longevity of the project. The modulation of surfaces creates a rhythm that draws the eye and encourages exploration, inviting occupants and visitors to engage with the structure on different levels.
One of the evolving themes in this architectural endeavor is the treatment of light and space. Large windows and strategically placed openings allow for ample natural light, fostering a welcoming atmosphere while reducing reliance on artificial lighting. By incorporating energy-efficient glazing, the design minimizes heat gain and improves overall thermal performance. This approach is indicative of the architect's intent to create an environmentally responsible building that lessens its impact on the ecosystem.
The interior layout is designed to optimize functionality and flexibility. Spaces are organized to facilitate interaction, with communal areas thoughtfully positioned to encourage social engagement. The circulation patterns within the building are clear and intuitive, guiding users through various spaces with ease. Private zones are strategically placed to ensure privacy while still maintaining a connection to the overall environment. The materials used inside, such as natural wood finishes and minimalist concrete, provide a warm yet modern aesthetic that complements the building’s external envelope.
Unique design approaches in this project include the incorporation of green roofs and terraces, which not only enhance biodiversity but also create outdoor spaces for occupants to enjoy. These areas serve as extensions of the internal spaces, promoting a healthy lifestyle by encouraging physical activity and relaxation in nature. The use of reflective surfaces further ensures that the building engages with its environment dynamically, changing appearance throughout the day as the sun moves.
In terms of architectural innovation, the project integrates smart technology that allows for efficient energy use and monitoring. This reduces operational costs while enhancing the comfort of the occupants. Such forward-thinking elements position the design as not only relevant to current architectural trends but also grounded in practical considerations that benefit future users.
This architectural endeavor stands as a testament to the possibilities of modern design, where creativity meets functionality, and where nature and structure coexist in harmony. The careful selection of materials, the focus on user experience, and the commitment to sustainability embody a holistic approach to architecture that not only serves its immediate purpose but also enriches the broader community.
For readers interested in delving deeper into the intricacies of this project, exploring the architectural plans, sections, and detailed designs will provide valuable insights into the comprehensive thought process behind this remarkable architectural achievement.


