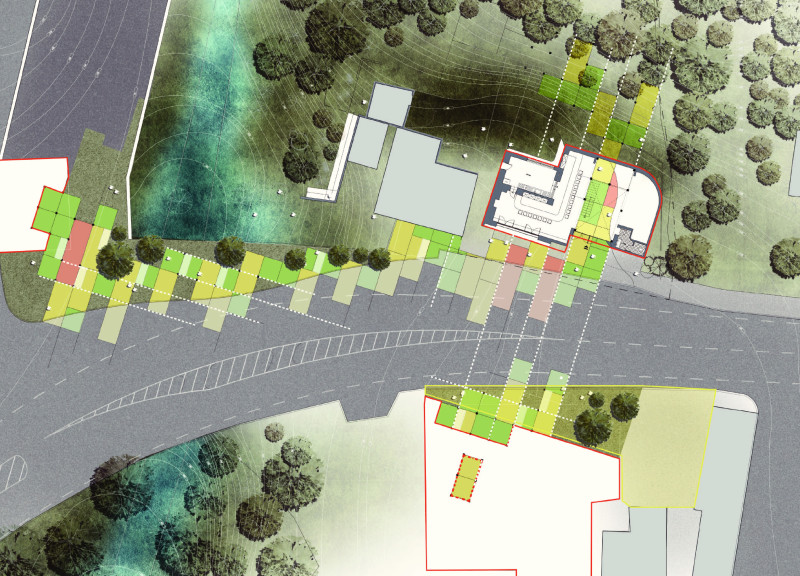5 key facts about this project
This project serves as a multifunctional space, catering to diverse activities that include community gatherings and exhibitions. The design effectively addresses the need for flexibility, allowing for a variety of uses within the same space. This adaptability is a testament to the architects' understanding of community dynamics and the importance of creating spaces that encourage social interactions and engagement. Large, open areas are balanced with more intimate zones, supporting a range of functionalities from group activities to private meetings.
A key element of the architecture is its materiality. The design utilizes a collection of thoughtfully selected materials that not only enhance aesthetic appeal but also contribute to the building's sustainability. Prominent among these materials are locally sourced timber, which adds warmth and texture, and durable concrete, which provides structural integrity while ensuring longevity. The combination of glass allows natural light to permeate the interiors, fostering an uplifting environment. This careful selection of materials not only reduces the building's carbon footprint but also resonates with the surrounding natural setting, creating a dialogue between the constructed and the organic.
The project embodies a clear architectural concept that prioritizes transparency and connectivity. Expansive glass façades blur the boundaries between indoor and outdoor environments, inviting the landscape into the heart of the building. This visual and physical connection is achieved through strategically placed openings and terraces that encourage breezes and views. The design emphasizes environmental responsiveness, utilizing passive solar strategies and efficient insulation techniques to maximize energy performance. These features collectively contribute to a reduction in energy consumption, further underscoring the project's commitment to sustainability.
Interior spaces are designed with a focus on user experience, combining functionality with aesthetic coherence. The circulation flows intuitively, guiding visitors through different areas while allowing for moments of pause and reflection along the way. Careful attention is given to acoustic design, ensuring that even in open areas, sound is managed effectively. This acoustic sensitivity contributes to a pleasant ambiance suited for both collaborative and solitary activities.
Unique design approaches are evident in the articulation of the roof structure, which not only contributes to visual interest but also serves practical solutions for rainwater collection and management. The sloped forms create natural canopies that offer shelter and highlight key entrances. These design elements are emblematic of an architecture that attends to both form and function.
Overall, the project represents a forward-thinking approach to design, characterized by its contextual sensitivity and commitment to sustainability. The seamless integration of form, materials, and function highlights a comprehensive understanding of the role architecture plays within the community. For those interested in delving deeper into the specifics of this project, including architectural plans, architectural sections, and various architectural designs, exploring the detailed presentation of the project is highly encouraged. Engaging with these elements will provide valuable insights into the thoughtful architectural ideas that inform this remarkable endeavor.






















