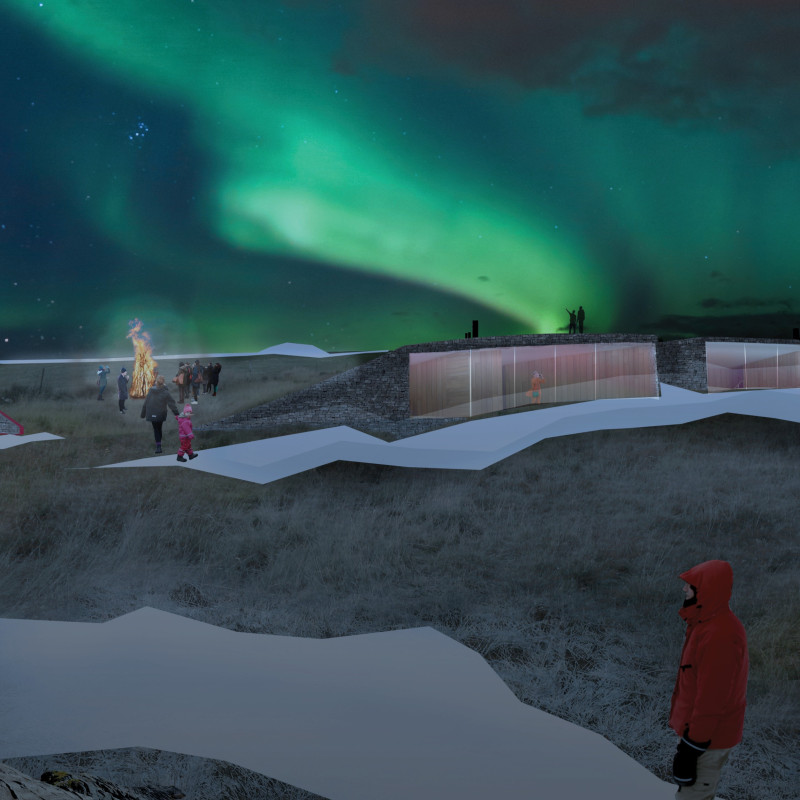5 key facts about this project
This project primarily functions as a multi-purpose facility, accommodating varied activities that may include communal gatherings, workshops, and exhibitions. The spatial arrangement is meticulously planned, allowing for flexible use while promoting an environment of interaction and collaboration. Open floor spaces are integrated with intimate nooks, providing a versatility that fosters both social engagement and individual reflection.
The design adopts a modern approach, characterized by clean lines and a thoughtful use of natural light, which enriches the interior spaces. Large windows and strategically placed skylights ensure that sunlight penetrates deep into the core areas of the building, enhancing the connection between interior and exterior. This emphasis on natural illumination is a core aspect of the architecture, promoting a sense of well-being within the space.
Materiality plays a crucial role in this project, with an emphasis on sustainable and locally sourced materials. The architectural design incorporates materials such as natural timber, recycled metal, and glass. Each of these elements not only serves a structural purpose but also adds to the overall aesthetic quality of the building. The use of timber offers warmth and a tactile quality, while the glass facades ensure transparency and a connection to the outdoors. Additionally, the inclusion of recycled materials speaks to the commitment of the designers to sustainability, aligning the project with contemporary eco-friendly practices.
Unique design elements stand out within the project, particularly the integration of green spaces. Roof gardens and vertical greenery not only serve to enhance the visual appeal but also contribute to environmental sustainability by improving air quality and promoting biodiversity. The careful planning of these natural elements demonstrates an understanding of the importance of incorporating nature into urban settings.
The architectural approach is characterized by a respect for the context in which the building resides. The design takes cues from the local architecture, creating a dialogue between the new structure and its surroundings. This sensitive contextualization ensures that the building is not merely inserted into the landscape but rather becomes a part of the existing narrative of the place.
Moreover, attention to detail is evident throughout the project. Door hardware, window placements, and even the choice of light fixtures have all been carefully considered to enhance both usability and aesthetics. These subtle aspects contribute to an overall cohesive architectural language that defines the building.
In conclusion, the project stands as a reflection of modern architectural thinking, incorporating functionality, sustainability, and community engagement into its design ethos. The thoughtful arrangements, choice of materials, and unique integration of green spaces illustrate a high level of design sophistication. Those interested in learning more about this architectural endeavor are encouraged to explore the architectural plans, sections, and design ideas that provide deeper insights into its conception and execution. This project not only serves its intended purpose but also highlights the potential of architecture to enrich community life through thoughtful design.


























