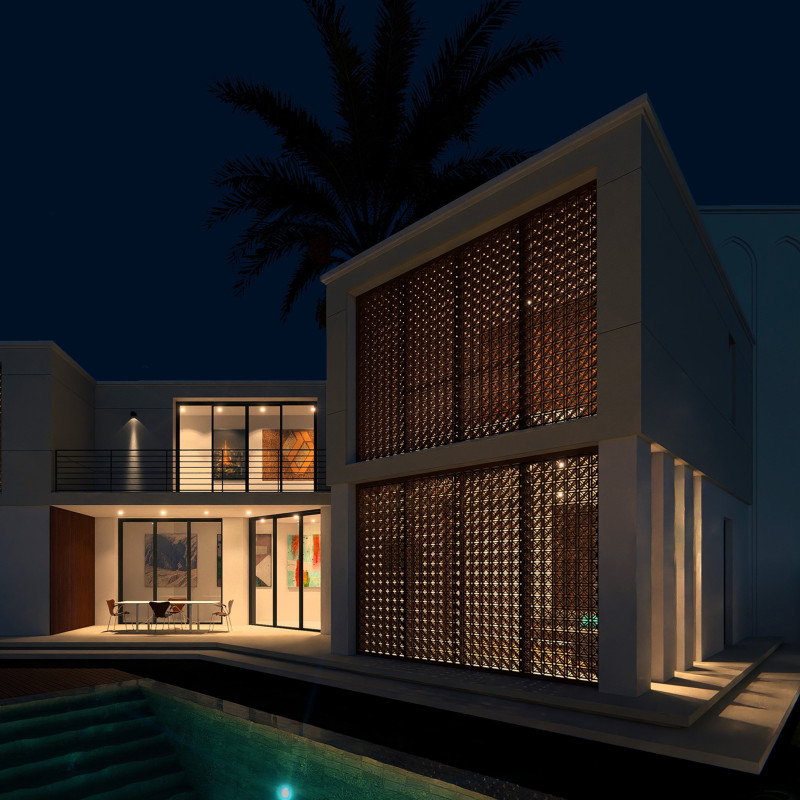5 key facts about this project
At first glance, the architectural design reveals a balance between form and function, marked by clean lines and a logical organization of spaces. The facade, constructed primarily from locally sourced materials such as sustainably harvested wood, recycled metal cladding, and extensive use of glass, reflects a commitment to environmental responsibility. This choice of materials not only enhances the structural integrity of the building but also supports the ethos of sustainability, allowing the project to harmoniously blend with its surroundings while promoting energy efficiency through passive solar design.
The primary functions of the building are clearly defined, yet they coexist in a fluid arrangement that encourages interaction among users. Open spaces are interspersed with designated areas for private activities, allowing for both communal engagement and individual reflection. Natural light floods the interior spaces, owing to the thoughtfully placed large windows and skylights, further promoting a sense of openness and connectivity with the outdoor environment. The integration of landscaping elements around the structure helps to soften the hard edges of the architecture, creating inviting entry points and encouraging outdoor use.
Unique design approaches are evident in the project’s adaptability to various uses. The layout accommodates flexible spaces that can shift in function based on user needs, demonstrating a forward-thinking design philosophy that anticipates future demands. This versatility not only maximizes the utility of the building but also enhances its longevity and relevance in a rapidly evolving social landscape.
Attention to detail is showcased in various architectural features within the project. Flooring materials are selected for durability and visual warmth, with options ranging from polished concrete to reclaimed wood, ensuring that the interiors can withstand heavy use while maintaining a welcoming atmosphere. The lighting design employs a combination of ambient, task, and accent lighting that accentuates key architectural elements and enhances the experience within each space.
Moreover, the integration of smart technology throughout the building exemplifies a modern approach to architecture. This includes energy management systems, automated climate control, and intelligent lighting that contributes to both convenience and efficiency. Such initiatives reflect an understanding of contemporary expectations regarding the intersection of technology and design, ensuring that the project meets current standards for comfort and usability.
In summary, this architectural project stands as a testament to a well-considered approach that balances aesthetic appeal with practical functionality. The strategic selection of materials, spatial organization, and incorporation of innovative technologies create an environment that is not only visually inspiring but also sustainable and adaptable to the community’s needs. For readers seeking further insights, exploring the architectural plans, sections, designs, and ideas will provide a deeper understanding of the thoughtful considerations underlying this project. Engaging with the detailed elements of this architectural endeavor could reveal more about its context and the design principles that drive its innovative application.


























