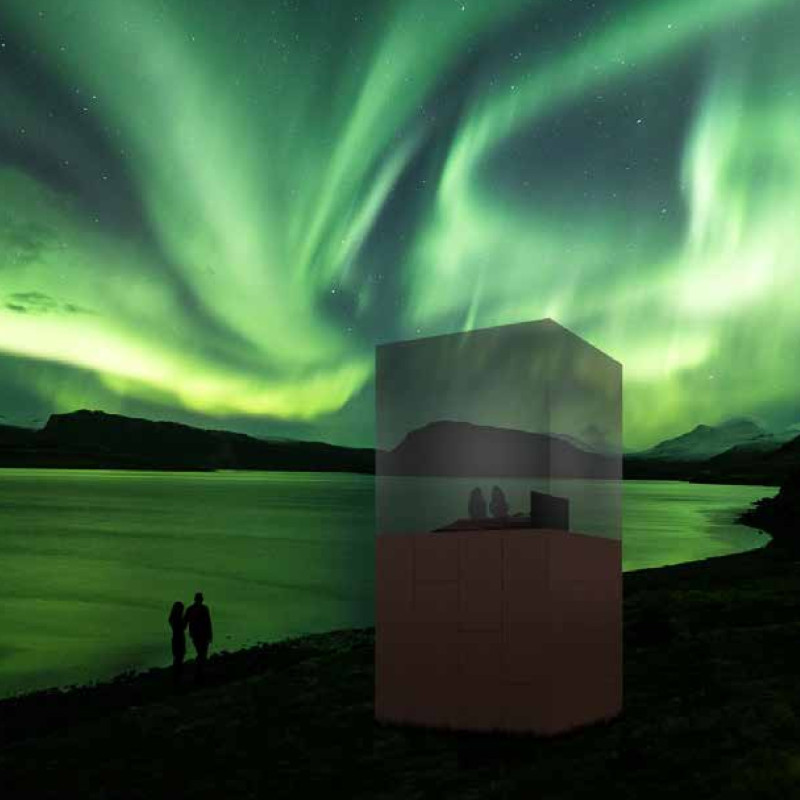5 key facts about this project
At its core, the project features a multi-functional structure that accommodates a variety of activities. This adaptability is a direct reflection of contemporary life, where spaces must serve diverse purposes throughout the day. The design does not shy away from embracing open and flexible layouts, allowing for seamless transitions between private areas and communal spaces. This organization is not only practical but also encourages social engagement among occupants, reflecting a growing trend toward inclusive architectural solutions.
A notable aspect of the design is the careful selection of materials that evoke a sense of harmony with the surroundings. The architects opted for a combination of locally sourced materials that resonate with the regional character while also considering sustainability. Elements such as natural wood, stone, and glass work harmoniously together, creating a balance that is visually appealing yet functional. This materiality plays a crucial role in the building's insulation and energy efficiency, aligning with modern environmental standards and promoting a reduced carbon footprint.
The architectural design incorporates large windows and strategically placed openings that invite natural light into the interior spaces. This not only reduces the reliance on artificial lighting but also enhances the overall atmosphere, creating welcoming and uplifting environments. Additionally, the building's orientation is skillfully planned to maximize daylight and minimize heat gain during warmer months, showcasing an understanding of passive design principles that are essential in contemporary architecture.
Unique design approaches are evident throughout the project, particularly in its interaction with the surrounding landscape. The integration of green roofs or vertical gardens not only improves the building's aesthetic appeal but also renders it more environmentally friendly. These features contribute to biodiversity and help to mitigate urban heat islands, reinforcing the project's commitment to sustainability. The landscape architecture surrounding the building supports outdoor activities, encouraging engagement with nature and providing serene spaces for relaxation.
Furthermore, the architectural expression is characterized by a blend of contemporary and traditional design elements, reflecting the historical context of the area. This nuanced approach imbues the building with a sense of place, ensuring that it resonates with both residents and visitors. The façade often incorporates meticulously planned details that draw inspiration from local architectural motifs, creating a dialogue between the old and the new. This attention to contextuality illustrates an awareness of the project's role within a broader community setting.
As the design evolves, the importance of technology integration becomes increasingly evident. Smart home technologies incorporated into the project enhance the user experience, offering convenience and improved efficiency. For instance, automated systems control lighting, heating, and ventilation, which can be tailored to individual preferences, illustrating how architecture can adapt to the needs of modern occupants while promoting energy conservation.
In considering the project as a whole, it is evident that the architects have prioritized both form and function, crafting a space that is not only visually compelling but inherently practical. The design facilitates a lifestyle that embraces community interaction while respecting the environment, thus offering a holistic vision of modern living.
For those seeking more details about this architectural endeavor, an exploration of the architectural plans, sections, and design frameworks will provide deeper insights into the thoughtful processes that shaped this project. Each layer of the design unpacks a narrative of intention and creativity that stands as a testament to contemporary architectural practices.






















