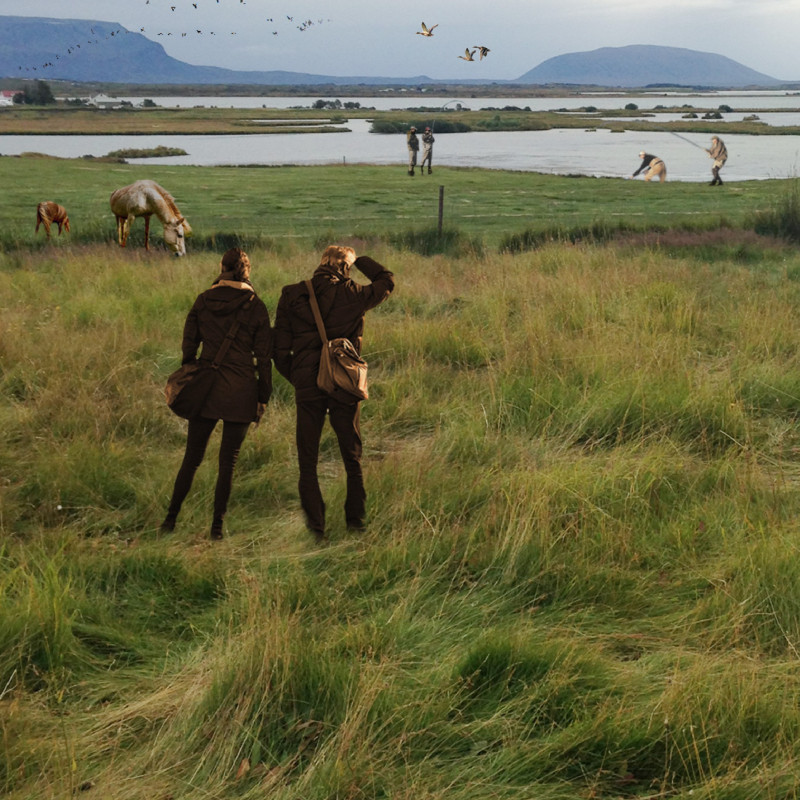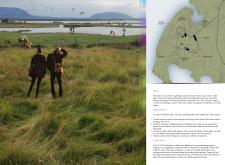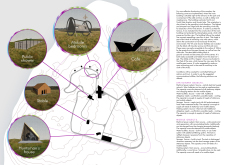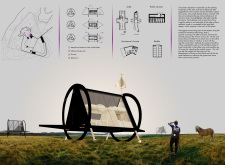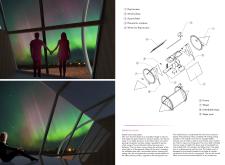5 key facts about this project
At its core, the project reflects a vision of integrated living, where the built environment interacts harmoniously with nature. The design showcases a purposeful layout that not only accommodates its intended use but also promotes interaction among users. This deliberate approach encourages a sense of community, emphasizing inclusivity and accessibility while addressing modern urban challenges.
The architecture is characterized by a cohesive material palette that reinforces the project's commitment to sustainability and durability. Concrete frames form the backbone of the structure, providing resilience and thermal mass. This choice of material ensures the longevity of the building while fostering a sense of permanence within the landscape. Expansive glass surfaces are strategically placed throughout to maximize natural light infiltration, seamlessly connecting interior spaces with the outside world. This embodiment of transparency enhances user experience, allowing occupants to enjoy captivating views while promoting energy efficiency through passive solar design.
Wood features prominently in the architectural details, adding warmth and a tactile quality to both interior and exterior spaces. Its use in cladding and finishes creates a welcoming atmosphere that encourages relaxation and comfort. Additionally, steel elements offer both aesthetic appeal and functional support, facilitating innovative architectural forms that enhance the building's silhouette. Brick is employed in select areas, grounding the structure within the local context and paying homage to the architectural vernacular of the region.
The landscaping surrounding the building has been crafted to complement and enhance the architectural design. By integrating native plants, the project contributes to local biodiversity while creating outdoor spaces for occupants to engage with nature. The thoughtful arrangement of pathways and green areas invites relaxation and fosters social interaction, ensuring that the outdoor environment is as inviting as the indoor spaces.
Unique design approaches are evident throughout the project, reflecting a careful consideration of the site's characteristics and the needs of its users. The building employs a modular design strategy, allowing for flexibility in usage and adaptability to future needs. This forward-thinking approach not only caters to the changing demands of occupants but also reflects a broader commitment to sustainable building practices.
Moreover, the incorporation of smart technologies plays a vital role in the project’s functionality. Features such as energy-efficient systems, automated lighting, and climate control contribute to a sustainable environment that minimizes energy consumption, promoting a more environmentally conscious lifestyle.
The project is a testament to a modern architectural philosophy that prioritizes user experience, environmental consciousness, and contextual relevance. Each element, from the structural components to the intricate details of the finishes, contributes to a cohesive narrative that speaks to the vision behind the design.
Exploring the architectural plans, sections, and design details further provides valuable insights into the thoughtful deliberations that went into this project. Engaging with the architectural drawings allows one to appreciate the intricacies of the design and the meticulous considerations that shape the overall experience of the space. For those interested in contemporary architectural design and the synergies between built environments and nature, delving into the project presentation will offer a comprehensive view of its innovative features and ideas.


