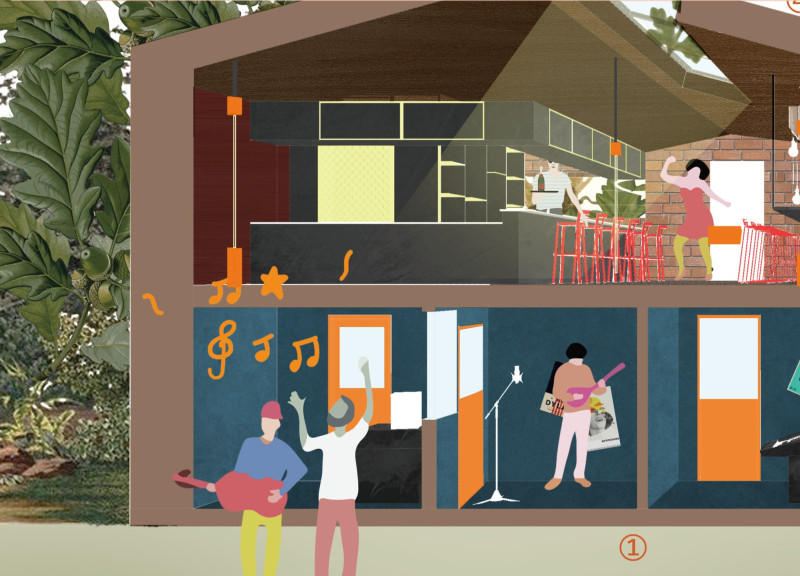5 key facts about this project
The project is conceived primarily as a mixed-use development, combining residential and commercial spaces to enhance the accessibility and vibrancy of the neighborhood. The buildings feature a series of well-articulated volumes that interact with each other, providing a dynamic visual experience. These elements are carefully positioned to maximize natural light while ensuring privacy for residential units. The careful planning of the site is indicative of a well-thought-out design strategy that prioritizes user experience.
In terms of materiality, the project utilizes a palette that reflects its urban context. A combination of concrete, glass, and sustainably sourced timber enhances both the visual and tactile quality of the structures. The use of concrete not only provides structural durability but also allows for smooth, uninterrupted surfaces that connect various volumes of the project. Large glass windows are strategically placed to invite natural light into the interiors, creating bright and airy living spaces. The incorporation of timber accents brings warmth and a natural aesthetic, fostering a sense of home within the urban fabric. This thoughtful selection of materials underscores a commitment to sustainability, with careful consideration of their environmental impact.
The architectural design approach incorporates elements that resonate with the local culture and climate. Roof gardens and green terraces are integrated throughout the project, providing not only aesthetic benefits but also functional green spaces for residents and visitors. These landscaped areas serve as communal zones that promote interaction and connection among users, reinforcing the project's commitment to building a community-focused environment. Furthermore, the inclusion of energy-efficient systems and sustainable technologies exemplifies an understanding of the importance of reducing the carbon footprint and promoting environmental stewardship in modern architecture.
Notable features of the project include its flexible floor plans, designed to adapt to various user needs. This flexibility allows for different configurations, making the spaces suitable for families, individuals, and businesses alike. The design also emphasizes accessibility, ensuring that all users can navigate the space comfortably, regardless of their physical abilities. By prioritizing inclusivity, the project not only addresses the needs of the immediate community but also sets a standard for responsible and socially conscious design.
As one engages with the spatial organization of the project, it becomes evident that the interplay of indoor and outdoor areas is a key characteristic of the architectural vision. Balconies and terraces extend the living spaces beyond the walls, offering residents private outdoor retreats while reinforcing the connection to the urban landscape. This relationship between built form and natural elements is crucial in creating environments that are enriching and conducive to a high quality of life.
Moreover, the project not only responds to the immediate context but also considers the broader urban environment. The design aims to integrate seamlessly with adjacent buildings while introducing unique architectural elements that contribute to the overall identity of the area. By doing so, it promotes a sense of place and community ownership, encouraging residents to engage actively with their surroundings.
For those interested in exploring this project in greater depth, there are numerous architectural plans, architectural sections, and architectural designs available that offer a detailed view of its thoughtful composition and design principles. Understanding these architectural ideas further illuminates the careful consideration that has gone into creating a functional, aesthetically pleasing, and environmentally responsible space. It is an invitation to consider how architecture can play a pivotal role in shaping communal experiences and fostering connections in an increasingly urbanized world. For a comprehensive understanding, readers are encouraged to delve into the project presentation to fully appreciate the nuances and innovative approaches embedded within the design.


























