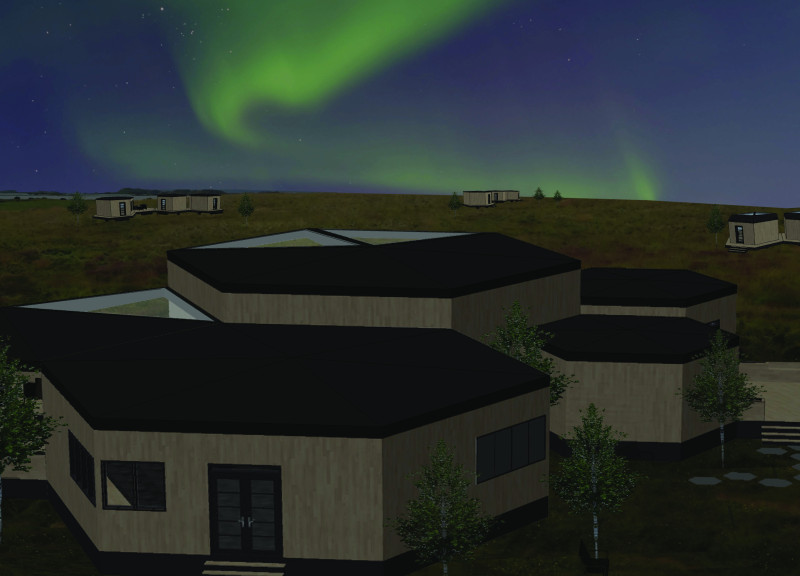5 key facts about this project
The primary function of this structure revolves around creating a versatile space that can adapt to various activities and user needs. It serves as a multipurpose facility, accommodating events, gatherings, and daily interactions. This adaptability enhances the project's relevance to the community, fostering a space for social connections and cultural exchange.
In terms of design, several critical elements contribute to the project's overall identity. The building’s façade is crafted from a combination of materials, including locally sourced timber for warmth and sustainability and concrete for structural integrity. The use of large glass windows allows natural light to permeate the interior spaces, establishing a connection between the inside and outside. This transparency not only enhances the users' experience but also reinforces the project’s relationship with the surroundings, inviting natural elements such as sunlight and fresh air indoors.
The layout of the project is particularly noteworthy, as it employs an open-plan design that encourages flow and movement between different areas. This design choice reflects modern architectural ideas, focusing on communal spaces while providing quieter areas for reflection and individual activities. The careful arrangement allows for a seamless transition between environments, which is essential for fostering interaction among users.
Unique design approaches are evident in the integration of environmental considerations throughout the project. The strategic placement of overhangs and the use of passive solar heating techniques demonstrate a commitment to energy efficiency, minimizing reliance on artificial heating and cooling systems. Moreover, incorporating green roofs and landscaped terraces promotes biodiversity while offering aesthetic benefits that enrich the local ecosystem.
Another significant aspect is the site's relationship with the surrounding landscape. The design incorporates natural topography into its overall scheme, enhancing the visual connection with the environment. The choice of native planting not only reduces maintenance needs but also ensures that the design harmonizes with the natural flora of the region. This approach illustrates a growing trend in architecture that seeks to blend built environments with the natural world, promoting a sense of belonging for both the users and the community at large.
As the project unfolds, various architectural details deserve emphasis. The careful selection of finishes, from matte to gloss, interacts with the changing light conditions throughout the day, creating dynamic visual experiences. Interior materials, such as polished concrete floors and reclaimed wood accents, reflect a dedication to craftsmanship and sustainability, establishing an inviting atmosphere for its users.
In exploring the nuances of architectural plans, sections, and details present in this project, one gains deeper insights into the careful consideration given to both aesthetics and functionality. By examining architectural designs, the reader can appreciate how each choice contributes to the overall narrative the building tells. From its thoughtful design to its contextual responsiveness, this project exemplifies a modern approach to architecture that emphasizes connectivity, sustainability, and a sense of community.
For those interested in a comprehensive understanding of the design and its implications, further exploration of architectural plans, sections, and ideas related to this project is essential. Engaging with these elements will enrich your perspective on contemporary architectural practices and the benefits they bring to the communities they serve.






















