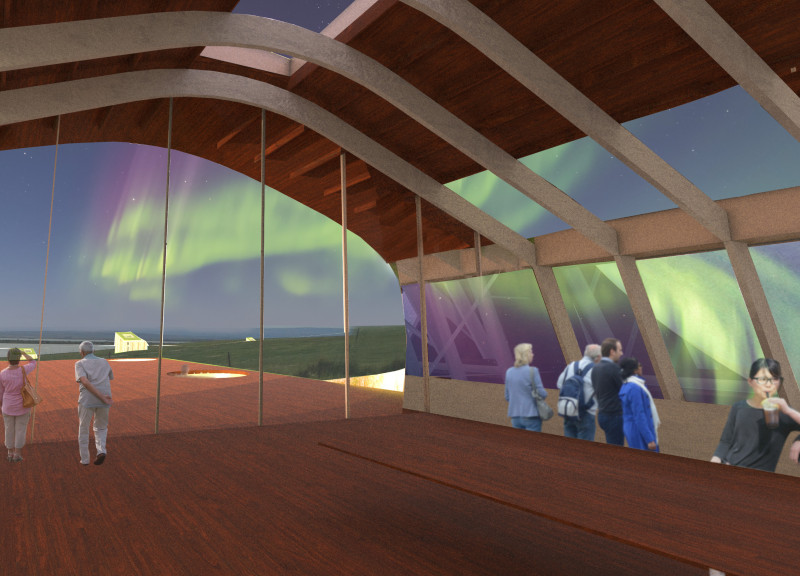5 key facts about this project
The overall layout of the project is meticulously planned to facilitate seamless movement and accessibility. This is achieved through a clear organization of spaces that meet the needs of its users while maximizing the potential for social engagement. The architecture reflects a careful consideration of sightlines and pathways, making the experience of moving through the building both intuitive and inviting.
Each important part of the project has been crafted with purpose. The main entrance is designed to welcome visitors, with a facade that invites exploration. Attention to materiality plays a crucial role here; the use of locally sourced materials not only reduces the carbon footprint but also connects the structure to its geographical context. Elements such as high-strength concrete and low-emissivity glass enhance both the aesthetic and functional aspects of the design, allowing natural light to permeate while maintaining energy efficiency.
Inside, the project features a variety of spaces that cater to diverse activities. Open-plan areas promote collaboration and creativity, while dedicated zones provide quieter environments for focused tasks. This balance between communal and private spaces is thoughtfully maintained, ensuring that the architecture serves the multifaceted needs of its users. The design incorporates elements of nature, such as indoor greenery and expansive windows, which draw the outside landscape into the interior, fostering a strong connection to the environment.
Unique design approaches are evident throughout the project. One notable aspect is the integration of sustainable technologies, such as energy-efficient systems and renewable resources, which not only reduce operational costs but also align with a growing commitment to environmental stewardship. Additionally, the architectural design strategically employs shading devices and thermal massing to enhance comfort without relying solely on mechanical systems. This attention to sustainability is further exemplified by the incorporation of green roofs, which serve to manage rainwater and promote biodiversity, while providing recreational space for users.
Moreover, the project embraces cultural narratives through its design language and artistic elements. Local artisans have contributed handcrafted details that reflect regional heritage, embedding rich stories within the building’s fabric. This approach not only enhances the visual appeal but also fosters a sense of community ownership and pride, reinforcing the building’s role as a community hub.
As with any comprehensive architectural design, there is an inherent dialogue between the structure and its urban environment. The project is positioned to enhance the overall landscape, ensuring that it does not merely exist within the space but contributes positively to the vitality of the area. By integrating public art and open spaces around the building, the design encourages gatherings and events, further enriching the community fabric.
For those interested in a deeper exploration of the project, including its architectural plans and sections, examining the various architectural designs and ideas behind this endeavor can provide valuable insights. This project stands as a testament to the thoughtful interplay of architecture, community, and sustainability, inviting further investigation into its many layers of meaning and function.
























