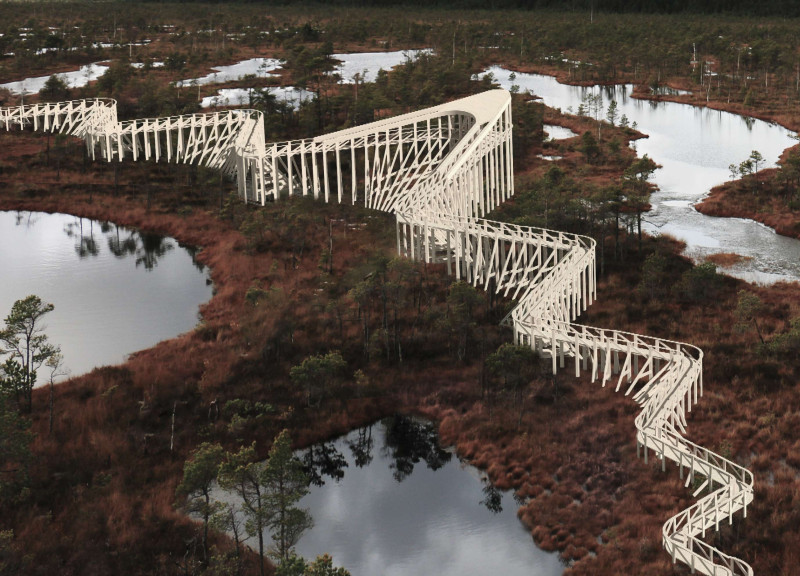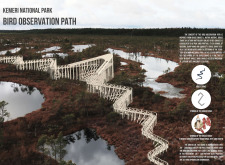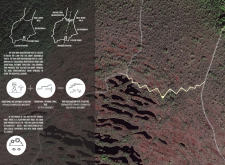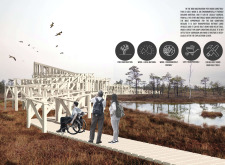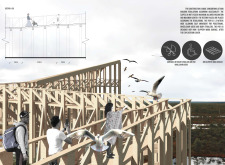5 key facts about this project
One of the primary representations of this design is its commitment to sustainability. By integrating passive design strategies, the project minimizes energy consumption while maximizing natural light and ventilation. Large windows and thoughtfully placed overhangs allow sunlight to flood the interiors, creating bright, inviting spaces that enhance the living and working experience. This thoughtful approach to light and air circulation is evident throughout the architectural plans and sections, demonstrating a clear understanding of environmental dynamics.
The design’s layout features an intuitive organization of spaces that facilitates both privacy and interaction. Common areas are seamlessly connected to individual rooms, fostering a sense of community while still accommodating personal retreat. The inclusion of multifunctional spaces emphasizes the project’s versatility, allowing for varied uses while adapting to the evolving needs of its occupants. Noteworthy is the attention to community engagement, with areas designated for public gatherings, reflecting a desire to cultivate social interaction among users.
Materiality plays a central role in this architectural endeavor. A combination of concrete, wood, and glass has been chosen not only for its durability but also for its aesthetic quality. Concrete provides a robust structural foundation while allowing for clean lines and modern finishes. The use of wood in flooring and paneling adds warmth, contributing to a welcoming atmosphere that contrasts beautifully with the industrial feel of concrete. Glass elements serve to blur the boundaries between inside and outside, creating a dialogue with the natural surroundings and enhancing visual connectivity.
The project also incorporates advanced sustainability features such as green roofs, rainwater harvesting systems, and energy-efficient installations. These elements are meticulously integrated into the architectural design, ensuring that the building not only adheres to contemporary environmental standards but also sets a precedent for future developments within the area. This focus on sustainability is reflective of broader trends in architecture, where environmental considerations are increasingly essential to the design process.
Unique approaches to design are evident in the project’s structural nuances. Curvilinear forms juxtaposed with angular features create an engaging visual rhythm, drawing the eye across the façade. This dynamic interplay adds interest while serving functional purposes, such as water drainage and sunlight modulation. The exterior treatments enhance the building's overall character, making it a distinctive landmark in its context.
Furthermore, landscaping elements surrounding the project complement the architectural intent. Native plants and carefully designed outdoor spaces extend the usability of the structure while promoting biodiversity. This thoughtful transition between built and natural environments underscores the project’s holistic approach to design, inviting occupants to engage with the outdoors and enhancing the overall experience.
In exploring this architectural project, readers are encouraged to delve deeper into its architectural plans and sections, which reveal the intricate details and considerations behind the design. Understanding the architectural ideas that informed the project can provide valuable insights into contemporary practices in the field. The design outcomes reflect a careful synthesis of form, function, and sustainability, prompting a dialogue on the role of architecture in our lives. For an in-depth examination, explore the full presentation of this project to uncover the myriad design elements that contribute to its success.


