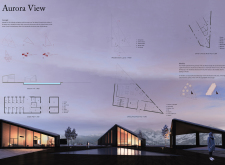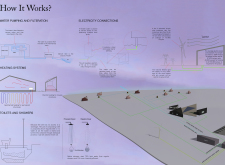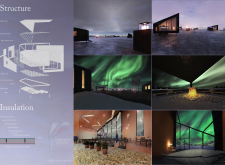5 key facts about this project
The design is characterized by an innovative layout that incorporates several residential units, merging them into a cohesive collective. Each unit is purposefully placed to optimize views of the captivating Northern Lights, enhancing the residents' connection to this natural phenomenon. The architectural approach prioritizes transparency, achieved through large glass facades that invite natural light and create a fluid visual connection between the indoors and the outdoors. This design decision underscores the project's commitment to creating spaces that engage with nature and promote a sense of well-being for its occupants.
The functionality of "Aurora View" is integral to its design. Central to the layout is a common area that serves as a social hub, fostering interactions among residents. This communal space is adjacent to private quarters, including bedrooms and bathrooms, allowing for both collective experiences and personal retreats. This arrangement not only supports community engagement but also respects the privacy of individuals, demonstrating a thoughtful design approach to communal living.
Material choice plays a crucial role in the project's success, with an emphasis on sustainability and ecological responsibility. The main structure employs wood for its framing, which brings warmth and establishes a tactile connection to the natural environment. Steel is utilized for structural components, ensuring robustness and allowing for expansive open spaces within the units. The extensive use of glass enhances daylight penetration while providing panoramic views of the stunning Icelandic landscape. Insulation materials are strategically implemented to maintain energy efficiency, crucial in the variable climate of Iceland.
One of the unique design strategies employed in "Aurora View" is its consideration of environmental conditions. The project incorporates geothermal heating systems to reduce energy consumption and promote sustainability. By harnessing the natural resources of the area, the design anticipates the needs of its inhabitants while minimizing ecological impact. Furthermore, innovative water management solutions ensure a steady supply of clean water, which is especially important in remote locations.
Additionally, the blending of movable units into the design allows for flexibility. These units can be reconfigured according to seasonal changes or the preferences of residents, enhancing the adaptability of the architecture to suit various lifestyles. This flexibility aligns with progressive architectural ideas, allowing the structure to respond dynamically to its users and the surrounding environment.
Overall, "Aurora View" stands as a notable example of contemporary architecture that respects and elevates its natural context. By prioritizing sustainability, functionality, and community integration, it reflects a modern understanding of how architecture can enhance everyday living while fostering a connection to the extraordinary landscapes of Iceland. To explore the architectural plans, sections, and intricate design ideas further, readers are encouraged to delve deeper into the project presentation, where more details await.


























