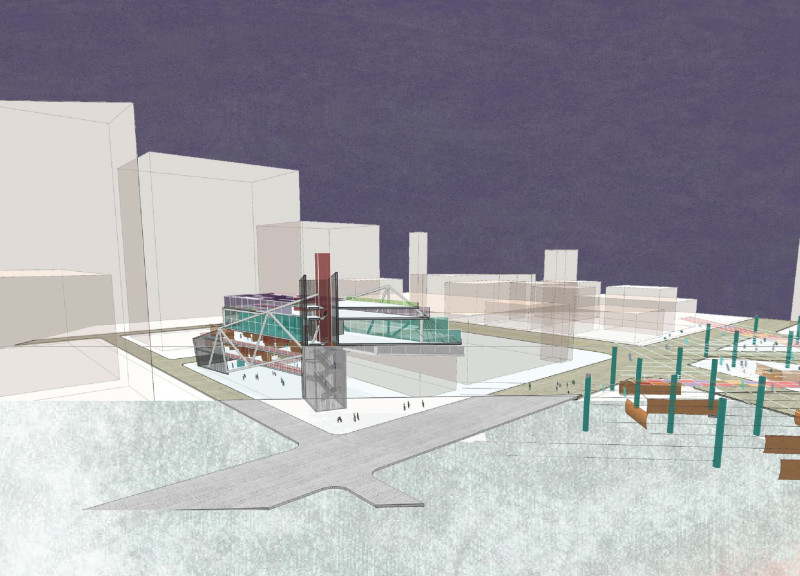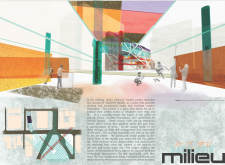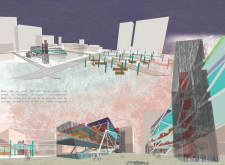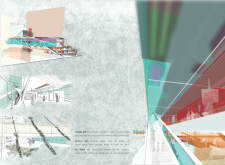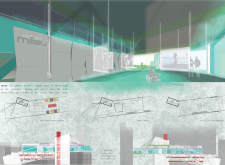5 key facts about this project
At the core of the project's concept lies the notion of connectivity. The design encourages interaction not only among its occupants but also with the surrounding environment. The layout is organized around a series of interconnected spaces that promote flow and communication, creating an inviting atmosphere. The strategic positioning of common areas, such as lounges and communal gardens, facilitates social interaction, while also offering spaces for privacy and contemplation.
Materiality plays a crucial role in the project, with a careful selection of building materials that speak to the surrounding context and contribute to the overall sustainability narrative. The use of locally sourced materials not only minimizes the environmental impact associated with transportation but also allows the structure to blend harmoniously with its neighborhood. Key materials include reinforced concrete for the structural framework, which provides durability and adaptability; sustainably sourced timber for interior finishes, adding warmth and a human scale to the environment; and energy-efficient glazing that enhances natural light while minimizing heat loss. The façade is characterized by a dynamic interplay of textures and colors, achieved through the combination of these materials, adding visual interest and character to the building.
The design incorporates various architectural innovations aimed at improving energy efficiency. Features such as green roofs and rainwater harvesting systems underline a commitment to environmental stewardship. These elements not only address sustainability concerns but also enhance the aesthetic qualities of the structure, promoting biodiversity and offering occupants access to green spaces. The building's orientation maximizes passive solar gain, strategically placing windows and overhangs to mitigate heat during the summer months while allowing for warmth in the winter.
Unique design approaches manifest in the adaptive use of space and multifunctional areas. By eschewing a standard layout in favor of modular design, the project offers flexibility in how spaces can be utilized over time. This foresight is critical in an era where user needs are constantly evolving. The architectural idea of flexible spaces that can serve multiple purposes—be they for work, leisure, or community gatherings—demonstrates an understanding of modern lifestyles and their fluidity.
The project also emphasizes the significance of natural light and ventilation, elements thoughtfully integrated into the architecture. Skylights and strategically placed openings create a rhythmic interplay of light and shadow within the interior, enhancing the ambiance while reducing reliance on artificial lighting. This not only improves the well-being of occupants but also underscores a commitment to sustainable design practices.
In addition to its striking architectural features, the project embodies a narrative of community engagement. Its ground floor is designed to be accessible and inviting, with retail spaces that encourage foot traffic and foster a sense of community. The design actively contributes to the public domain, creating a space where local residents and visitors can come together, reinforcing social ties and enhancing the vibrancy of the area.
Attention to detail is evident throughout the project, from the cohesive design language to the selection of furnishings and fixtures that align with the overall vision. This careful curation contributes to a sense of place that resonates with the local community while also raising the standards of modern architectural practice.
To gain deeper insights into this architectural endeavor, it is encouraged to explore the accompanying architectural plans, sections, and design elements that offer a comprehensive view of the project's innovative approaches and meticulous execution. The careful consideration of form, function, and environmental impact makes this project not only a noteworthy example of modern architecture but also a valuable addition to the discourse surrounding sustainable design practices.


