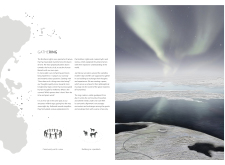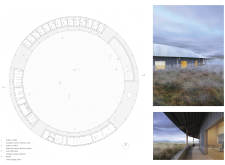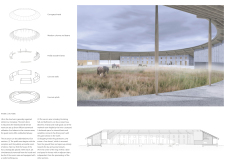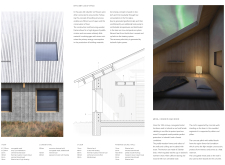5 key facts about this project
At its core, the project embodies a commitment to creating spaces that enhance the quality of life while maintaining a deep respect for the environment. The architectural design reflects a modern approach that prioritizes open spaces and natural light, fostering a sense of well-being among its occupants. Functionally, the building serves a dual purpose, accommodating both residential and communal activities which are crucial for fostering interaction and community engagement.
Critical to the design are the thoughtfully chosen materials that express both durability and warmth. The careful selection includes wood, concrete, glass, and steel, each contributing to both the structural integrity and aesthetic quality of the project. The use of sustainable wood not only serves as a visual cue but also enhances the building's connection to nature. Concrete provides a robust, utilitarian element while allowing for expansive openings that merge interior spaces with the outdoors. Large glass panels are strategically placed to invite natural light, thus minimizing reliance on artificial lighting and creating a sense of transparency throughout the structure.
The overall architectural planning divides the project into distinct zones, each designed with a specific function in mind. The communal areas, such as the lobby and multipurpose room, encourage social engagement, while private residences are arranged to ensure privacy and comfort. The design gracefully transitions between these areas through fluid pathways and flexible spaces that can adapt to various activities and events.
A unique aspect of this architectural project lies in its integration of green spaces. Rooftop gardens and vertical landscaping are not merely aesthetic choices but are integral components of the design that promote biodiversity and improve air quality. These features reflect a growing trend in architecture to incorporate nature within urban environments, enhancing the overall health of the ecosystem and promoting sustainability.
The innovative use of passive design strategies is another hallmark of the project, allowing the building to maintain a comfortable internal climate while reducing energy consumption. Orientation, shading devices, and natural ventilation are harmoniously applied, showcasing a progressive understanding of architectural principles that prioritize both user comfort and environmental impact.
Another noteworthy element of the design is its adaptability. Spaces are constructed with future use in mind, allowing for modifications as community needs evolve. This forward-thinking approach is pivotal in creating long-lasting and resilient architecture that can withstand the test of time while continuing to serve its inhabitants effectively.
In summary, this architectural project represents a blend of thoughtful design, sustainability, and community focus. The harmonious integration of materials, functionality, and innovative design approaches signifies an important contribution to contemporary architecture that is both responsive to immediate needs and prepared for future challenges. For those interested in gaining deeper insights into the specifics of the design, including architectural plans, sections, and ideas, exploring the project's comprehensive presentation will provide a richer understanding of its philosophy and execution.


























