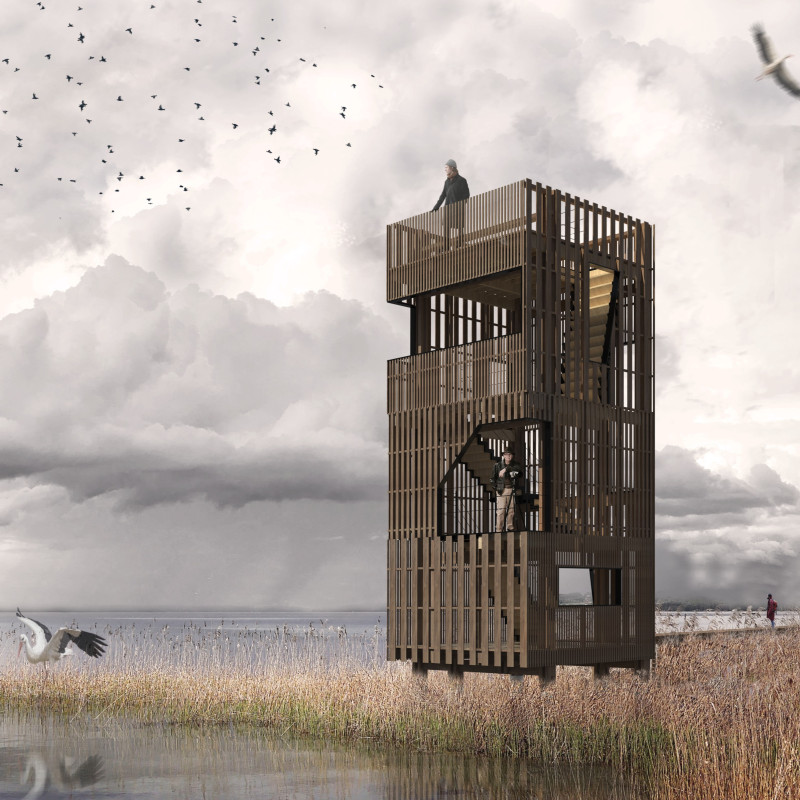5 key facts about this project
At its core, the project is designed to function as a multifunctional space that adapts to the needs of various users. It serves as a community hub, integrating public amenities with private areas, effectively responding to the demands of modern living while also fostering a sense of belonging. The layout is thoughtfully organized to facilitate movement and access, ensuring that each area is utilized efficiently. The attention to flow within the design allows users to transition comfortably between distinct spaces, enhancing both accessibility and user experience.
One of the most notable aspects of this project is its commitment to sustainability through the careful selection of materials and the incorporation of energy-efficient systems. Using elements such as concrete for structural strength, glass for maximizing natural light, and wood for adding warmth, the design reflects a deep consideration for both ecological impact and aesthetic appeal. This combination not only contributes to the overall performance of the building but also establishes a dialogue with the surrounding environment, which is particularly relevant in today’s architectural discourse.
The design process also showcases unique approaches to solving common architectural challenges. The integration of green spaces within the project not only offers visual relief but also serves practical purposes such as improving air quality and providing habitats for local flora and fauna. The roof garden and landscaped areas invite the community to engage with nature, reinforcing the project’s role as a cornerstone of community life. Furthermore, innovative shading systems are employed to regulate indoor temperatures and enhance comfort, illustrating the project’s dedication to creating a sustainable and user-friendly environment.
Critical details within the design highlight its thoughtful execution. Large windows and open layouts create a bright and airy atmosphere, while strategic placement of walls and furniture encourages interaction among users. The architectural details become a language of their own, showcasing craftsmanship and attention to scale that resonate with the human experience. The careful articulation of materials and forms conveys a sense of harmony, ensuring that the visual elements align with the building’s functional aspirations.
Aspects of local culture are embedded within the design, further enriching the project’s narrative. The selection of materials and the overall aesthetic draw inspiration from the region’s architectural heritage, while also embracing modern sensibilities. This respectful acknowledgment of context fosters a connection between the new and the old, allowing the project to coexist harmoniously with its surroundings.
In addition to providing essential functions, this project ultimately aims to enhance the social fabric of the community. By promoting accessibility and inclusivity, it encourages diverse groups of people to come together, fostering dialogue and collaboration. The architectural design not only addresses the immediate needs of the users but also aspires to create a lasting impact on the community’s identity.
For those interested in a deeper exploration of the architectural plans, sections, and designs, a closer examination of this project’s presentation will reveal further insights into its innovative approaches and thoughtful execution. Engaging with the architectural ideas presented can deepen one’s understanding of how this project stands as a testament to contemporary architecture.


























