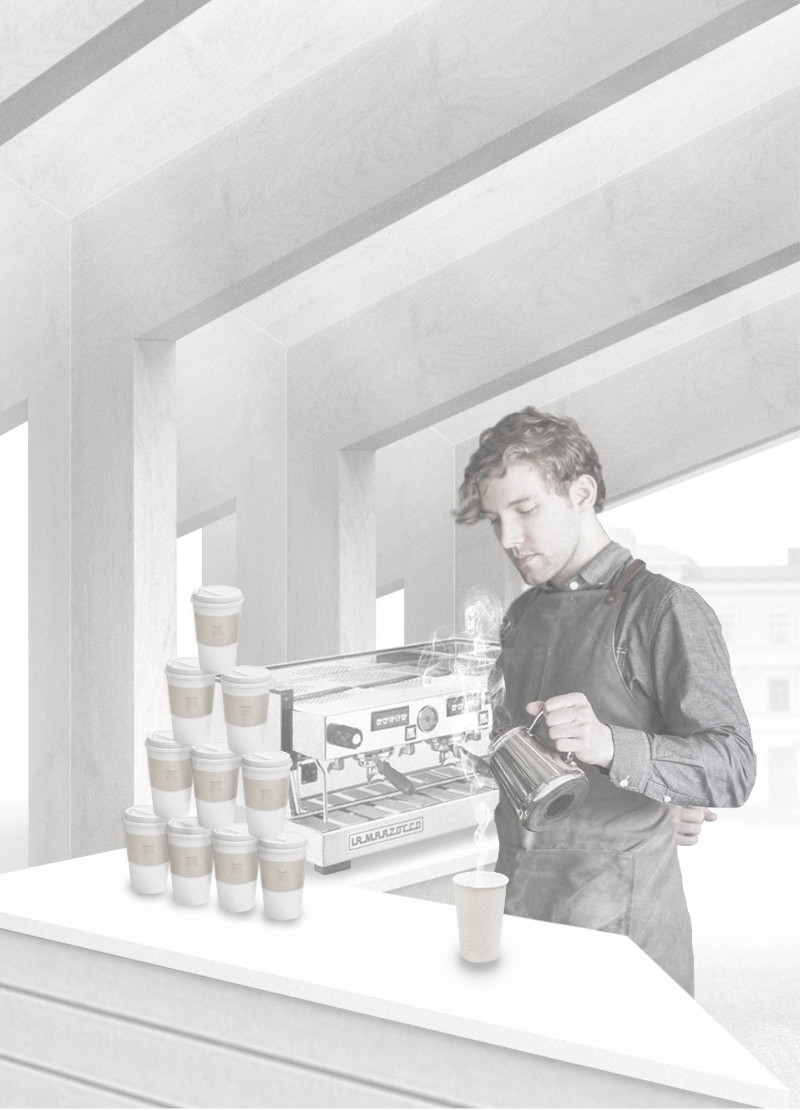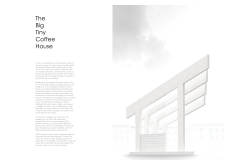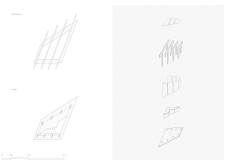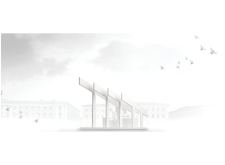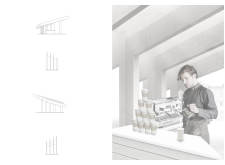5 key facts about this project
The primary structure of the project showcases clean lines and geometric forms, which convey a sense of contemporary elegance. The facade is adorned with a combination of materials that not only enhance its aesthetic appeal but also contribute to its functional performance. The use of large glass panels allows for abundant natural light to permeate the interior spaces, creating an inviting atmosphere for occupants while minimizing the need for artificial lighting during the day. This aspect of the design exemplifies a commitment to sustainability and energy efficiency.
In terms of materiality, the project employs a thoughtful selection of materials that underline its character and functionality. Concrete and steel form the structural backbone of the building, providing durability and strength, while wood elements are carefully integrated to soften the overall appearance and create a warm, welcoming feel. An additional use of sustainable materials, such as recycled bricks or eco-friendly insulation, reflects a responsible approach to construction, highlighting the project's commitment to environmental considerations.
The interior space is meticulously organized to support its multifunctional purpose. Flexible spaces are designed to accommodate a variety of activities, from community meetings to recreational events. This versatility is crucial in aligning with contemporary architectural ideas that prioritize adaptability and user engagement. The careful arrangement of the interior layout promotes easy movement, accessibility, and encourages interaction among users, reinforcing the project's role as a community hub.
Unique design approaches are evident in the project's integration of landscape features. Outdoor spaces have been incorporated to create seamless transitions between interior and exterior environments. Terraces, gardens, and shaded seating areas provide users with areas to relax and connect with nature, fostering a sense of well-being. These outdoor elements are not merely decorative; they are an essential part of the overall design, contributing to the mental and physical health advantages associated with green spaces.
The project also communicates a strong connection to its geographical context, showcasing an awareness of the local climate, culture, and community needs. This sensitivity is reflected in the architectural language employed, as well as in the functional arrangements that respond to the specific requirements of the area. By incorporating local materials and respecting the natural topography, the design pays homage to its surroundings while standing apart as a modern architectural statement.
Throughout the analysis of this architectural project, it is clear that the designers have crafted a space that balances innovation with practicality. The commitment to enhancing community engagement through thoughtful design is notable. For individuals interested in delving deeper into the distinctive features of this project, such as architectural plans, architectural sections, and other architectural designs, exploring the full presentation will yield further insights and appreciation of the underlying architectural ideas. Engaging with the project more extensively will provide a comprehensive understanding of how it not only meets the functional needs of its users but also contributes positively to its environment.


