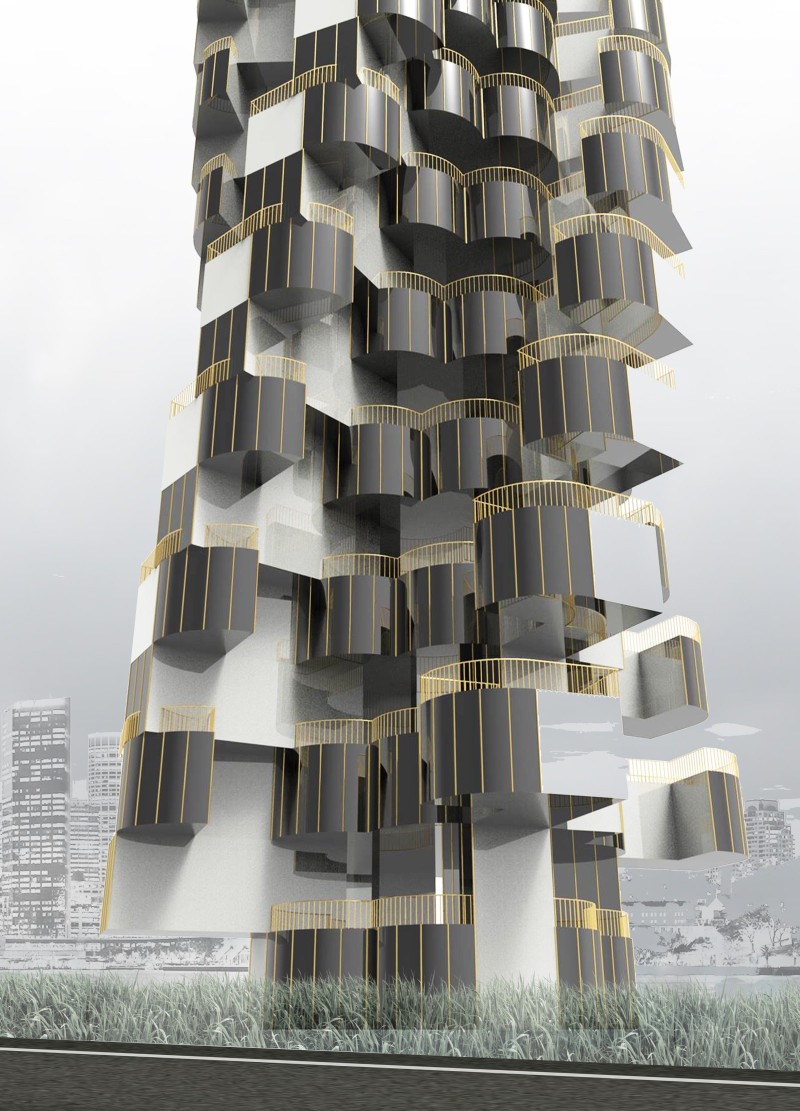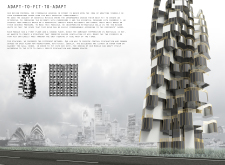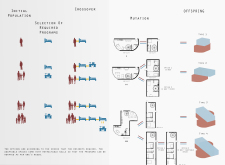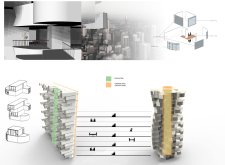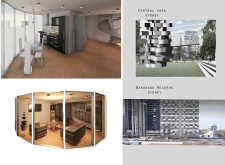5 key facts about this project
Central to the project is its unique architectural concept, which prioritizes the integration of natural elements and light. The design utilizes large windows and open spaces to create an inviting ambiance and facilitate a strong connection between the interior and exterior environments. This approach not only promotes energy efficiency through natural lighting but also enhances the psychological well-being of occupants by incorporating elements of the outdoors into the daily experience. The strategic placement of these windows aligns with the surrounding landscape, providing picturesque views that are carefully curated within the architectural configuration.
Materiality plays a significant role in the project's overall impact. The design employs a palette that emphasizes sustainable materials, showcasing durability alongside aesthetic appeal. Key materials used include reclaimed wood, which adds warmth and character, concrete for structural integrity, and glass that fosters transparency and openness. This combination not only enhances the sensory experience of the space but also aligns the project with contemporary sustainability practices. By opting for materials that are locally sourced and environmentally friendly, the design advocates for a reduced ecological footprint while celebrating regional craftsmanship.
Important architectural details further enrich the project’s narrative. The inclusion of green roofs and vertical gardens provides practical solutions for urban planting, contributing to biodiversity and enhancing air quality. This biophilic design element serves as a reminder of the importance of nature within an urban context, successfully anchoring the building within its location. Furthermore, the project incorporates flexible spaces that can adapt to various uses, underscoring the need for versatility in modern architectural practices. These spaces are designed to accommodate community gatherings, educational workshops, and individual reflection, thereby enhancing social connectivity.
The spatial organization is characterized by an open floor plan that fosters collaboration and creativity. Circulation routes are thoughtfully planned to facilitate ease of movement throughout the building while ensuring accessibility for all users. The careful consideration of flow not only supports functional efficiency but also promotes spontaneous interactions, thereby enhancing the social fabric of the community.
In exploring the unique design approaches taken in this project, one can appreciate the emphasis on human-centered design principles. The thoughtful integration of user experience considerations informs every aspect of the project, from the selection of materials to the arrangement of spaces. This dedication to creating an environment that caters to the needs of its occupants reflects a deep understanding of the role architecture plays in everyday life.
Prospective readers are encouraged to explore the project presentation for a comprehensive understanding of its architectural plans, sections, and design ideas. By delving deeper into the visual and technical documentation, one can gain further insights into how these elements harmoniously converge to create a cohesive architectural narrative that resonates with both its immediate surroundings and the greater urban context.


