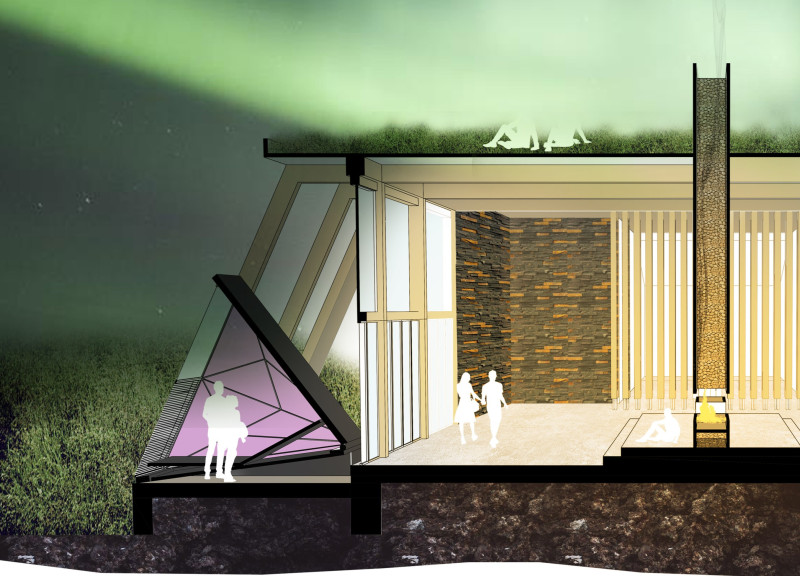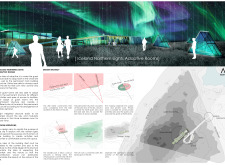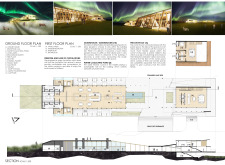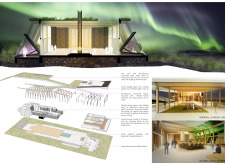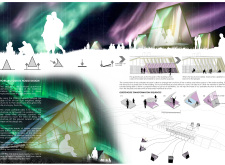5 key facts about this project
The overall layout of the project is organized to promote fluid movement throughout the space. Key functional areas are interlinked, fostering a sense of community while ensuring that each space serves its intended purpose effectively. The careful arrangement of these spaces enhances accessibility and eases circulation within the structure. This project prioritizes user experience, integrating natural light and ventilation strategies to create a warm and inviting ambiance. The arrangement of windows and openings is meticulously planned to maximize daylighting and provide occupants with a connection to the outdoors.
Materiality plays a crucial role in the design, with a focus on sustainability and local availability. A range of materials is utilized, including reinforced concrete, glass, steel, timber, and natural stone, which not only contribute to the aesthetic appeal but also respond to the environmental context. The selection of these materials speaks to a commitment to durability and sustainability, ensuring that the project not only meets present needs but also considers future implications. The interplay of textures from timber accents and smooth concrete surfaces creates a vibrant visual language that invites exploration.
The unique design approaches adopted in this project include an emphasis on biophilic design principles, which connect the built environment with nature. Strategic landscaping integrates green spaces that enhance the overall ecosystem while providing communal areas for relaxation and recreation. Roof gardens, living walls, and other forms of vegetation are incorporated into the design, fostering biodiversity and creating a genuinely harmonious relationship between the architecture and its surroundings.
In addition to aesthetic considerations, the project anchors itself within the historical and cultural context of its location. The design draws inspiration from local architectural styles, creating a dialogue with the existing urban fabric. This contextual sensitivity not only enriches the user experience but also fosters a sense of place, enabling the project to resonate with community identity and heritage.
The architectural details are carefully curated, from the selection of hardware to the moldings and finishes that contribute to the overall character of the space. These elements are thoughtfully designed to ensure coherence across the project, reflecting a commitment to quality craftsmanship. The lighting design, both natural and artificial, is another highlight, offering versatility and adaptability, allowing for various activities to be accommodated throughout the day.
Throughout the project, there is a clear intention to prioritize social interaction and communal engagement. Design elements such as open gathering spaces, informal seating areas, and adaptable multi-purpose rooms encourage collaboration and connection among users. This focus on community underscores the project’s functional goals and reinforces its architectural narrative.
In summary, this architectural project stands as a testament to thoughtful design that merges function with a strong sense of place. Each element, from material choices to spatial planning, serves a dual purpose, creating an environment that is not only aesthetically pleasing but also deeply functional and community-oriented. Those interested in further exploring the nuances of this project are encouraged to delve into the architectural plans, architectural sections, and architectural designs, providing a richer understanding of its conceptual underpinnings and the innovative architectural ideas that shape its identity.


