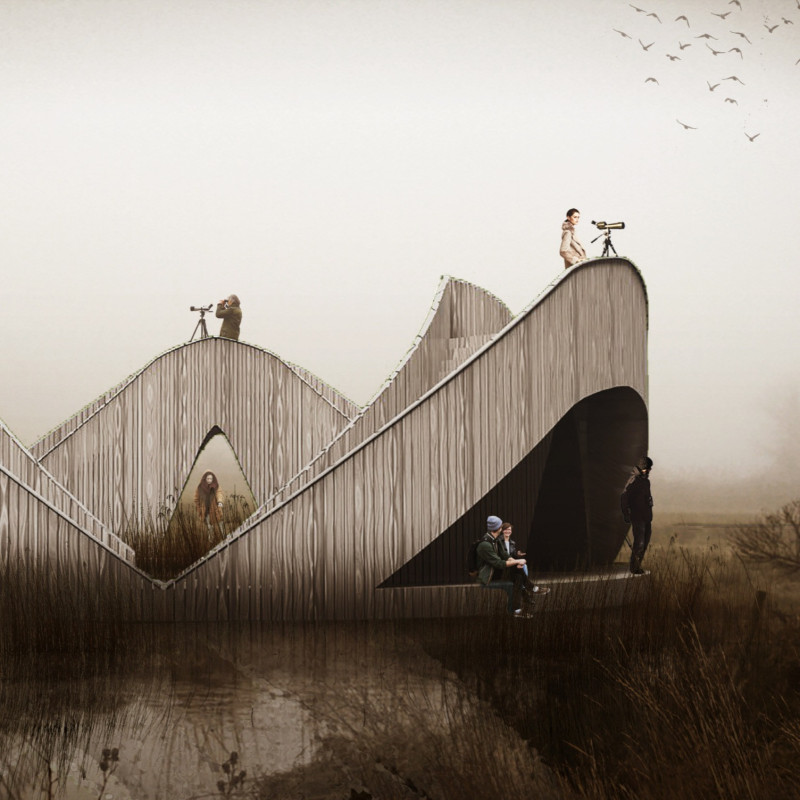5 key facts about this project
At its core, the project serves as a multi-functional community hub, designed to facilitate a variety of activities ranging from social gatherings to educational workshops. This versatility ensures that the space can adapt to the changing needs of its users, emphasizing a user-centered design philosophy. The architecture flows seamlessly into its surrounding landscape, reflecting a commitment to ecological sensitivity and integration within the local context.
The design approach is characterized by a distinctive use of materials that not only emphasize aesthetics but also promote sustainability. The predominant materials include locally sourced timber, which brings warmth and natural beauty to the structure, alongside concrete and glass that provide durability and transparency. The inclusion of green roofs and living walls introduces elements of nature, enhancing the environmental quality of the site and reducing the urban heat island effect. This combination of materials enhances not only the visual character of the environment but also its ecological footprint, demonstrating a balanced relationship between architecture and nature.
Significant architectural details underscore the project’s innovative spirit. Large, expansive windows allow for an abundance of natural light, creating bright, inviting interiors that promote well-being. These windows also facilitate visual connections between indoor and outdoor spaces, fostering an uplifting atmosphere while reducing dependency on artificial lighting. The careful consideration of shading devices further balances sunlight exposure, enhancing energy efficiency within the building.
The layout of the project is carefully designed to accommodate flow and interaction among its diverse functions. Different zones within the architecture, such as leisure areas, educational spaces, and meeting rooms, are strategically arranged to encourage dialogue and collaboration. This thoughtful organization not only maximizes functionality but also promotes a sense of community, making the space a vibrant part of daily life for its users.
Unique design approaches are evident in the structural form of the building. The architects have employed a modular layout, allowing for easy adaptation and expansion in the future. This forward-thinking strategy aligns with a sustainable ethos, ensuring that the building remains relevant and useful to the community for years to come. The exterior finishes have been chosen to reflect the local architectural language, creating a sense of belonging while introducing a contemporary flair that signifies innovation.
The careful integration of outdoor spaces enhances the overall experience of the project. Well-designed landscaping elements, including gardens and seating areas, invite users to extend their experiences beyond the building's walls. Such spaces serve not only recreational purposes but also promote social interactions, giving the project a lively and inclusive character.
The architectural concept clearly reflects a deep understanding of both the community it serves and the surrounding environment. By addressing practical needs and environmental responsibilities, this project exemplifies a commendable balance between functionality and sustainability. It invites exploration and encourages users to engage with their surroundings while offering a welcoming environment for various activities.
For those interested in understanding the full scope of the project's architectural designs, architectural plans, and architectural sections, further details are available. Engaging with these elements will provide a deeper insight into the thoughtful methodologies behind the design and its potential impact on the community. Exploring the intricacies of the project can lead to a richer appreciation of contemporary architecture and its role in fostering dynamic, livable environments.


























