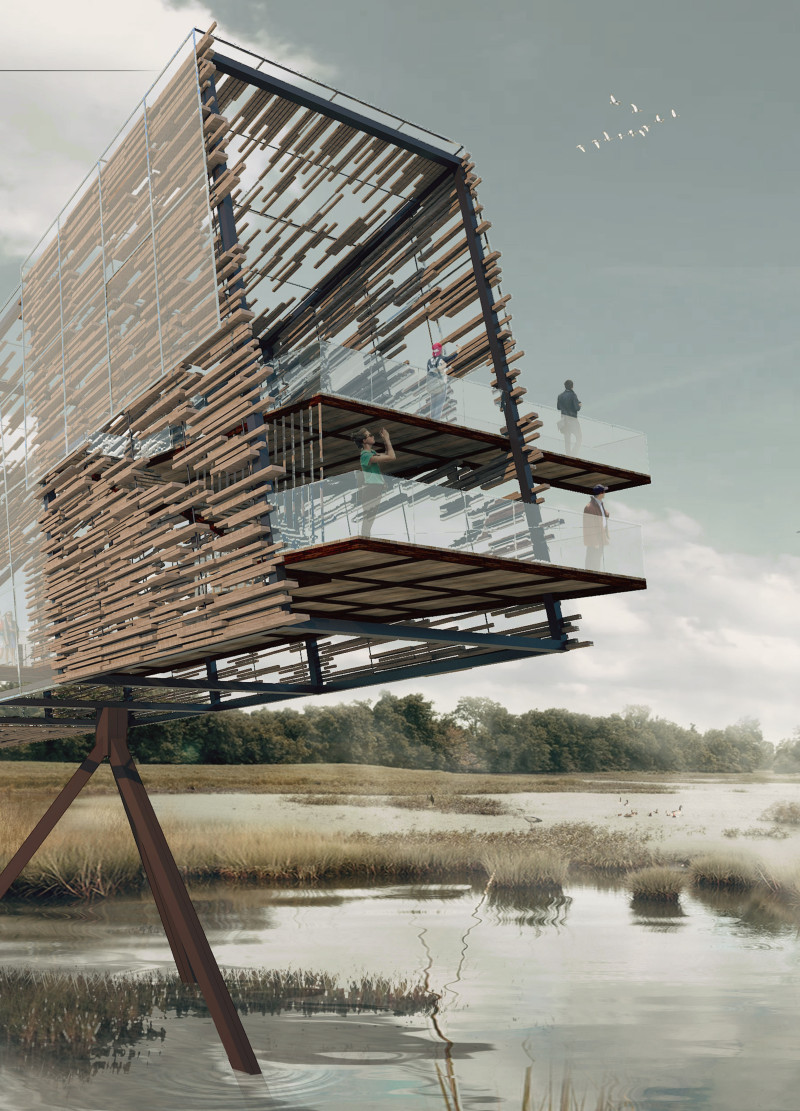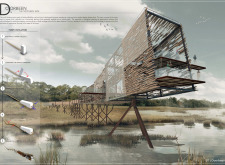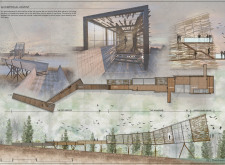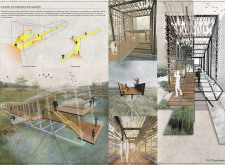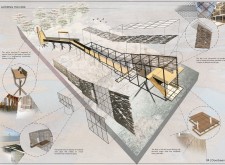5 key facts about this project
Upon entering the space, one is greeted by an open layout, designed to foster a sense of welcome and fluidity. The careful arrangement of interior elements facilitates movement and interaction, with sightlines that draw visitors through the space and encourage exploration. Natural light plays a key role in the overall atmosphere, with strategically placed windows that allow sunlight to filter through, enhancing the tactile qualities of the materials used throughout the design. This interaction between light and structure is intentional, creating a dynamic environment that changes throughout the day.
The materiality of the project is remarkable and thoughtfully considered. Predominant materials include reinforced concrete, glass, and sustainably sourced timber, each selected not only for aesthetic qualities but also for their performance characteristics. The use of concrete provides the structural integrity necessary for the building’s scale while allowing for expressive forms. Large expanses of glass break down barriers between interior and exterior spaces, promoting a connection with nature and allowing for ample natural light. Timber accents soften the overall aesthetic, introducing a warm, tactile dimension that complements the coolness of the concrete and the transparency of the glass.
Unique design approaches are evident in both the form and function of the project. The architectural layout embraces sustainability, featuring green roofs and vertical gardens that not only enhance the aesthetic appeal but also contribute to environmental well-being. These elements utilize local flora, which reduces water consumption and promotes biodiversity within an urban setting. The project also integrates advanced energy-efficient systems, showcasing a commitment to sustainability that aligns with contemporary architectural practices.
Moreover, the adaptive reuse aspect of the design speaks to a growing trend in architecture that values historic preservation while accommodating modern needs. The careful integration of existing structures within the new design bridges the gap between the past and the present, allowing for a dialogue between varied architectural styles. This creates a sense of continuity and places the project firmly within its geographical and historical context.
One of the standout features of the project is its community-oriented spaces, including areas designated for public gatherings, workshops, and informal meetings. These spaces are designed to be multifunctional, adaptable to a variety of uses while maintaining a cohesive aesthetic throughout. The thoughtful inclusion of outdoor areas promotes engagement with the site, inviting both residents and visitors to enjoy the environment.
To fully appreciate the depth of the architectural design, the project presentation includes detailed architectural plans, architectural sections, and various architectural designs that illuminate the intricate relationships between different elements. These visual representations serve not only as a means of understanding the spatial organization but also allow for a closer examination of the architectural ideas that informed the design process.
In exploring this project further, readers are encouraged to delve into the visual documentation that captures the essence of the design. The interplay between built form and landscape, the innovative use of materials, and the commitment to community engagement collectively underscore a project that is both relevant and forward-thinking. Those interested in a more comprehensive understanding of the architectural intricacies and conceptual foundations are invited to review the extensive presentation, which offers additional insights and details into this significant architectural endeavor.


