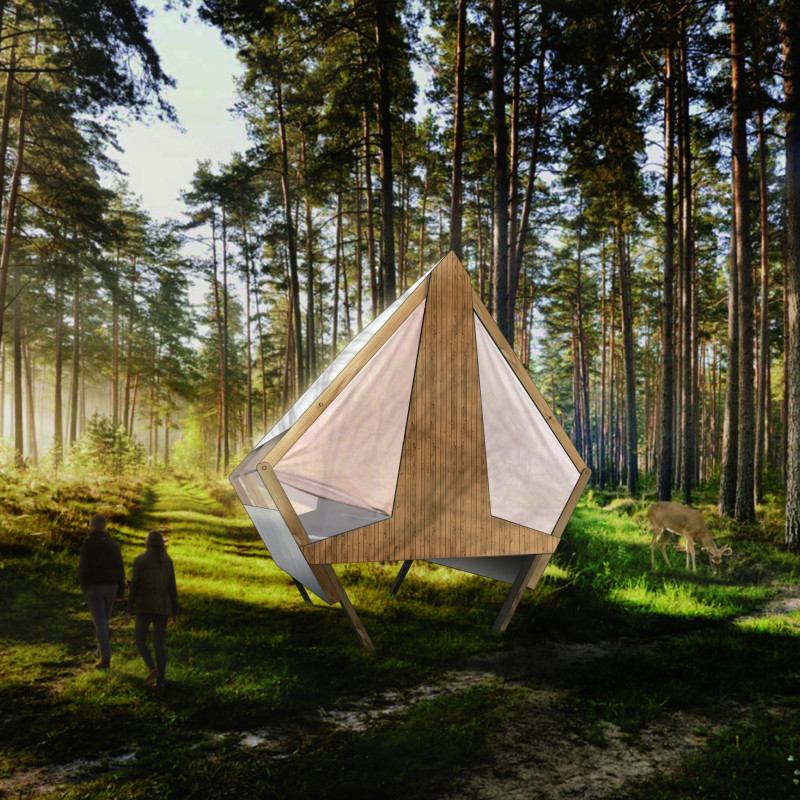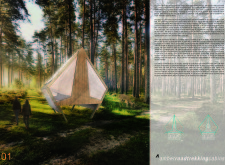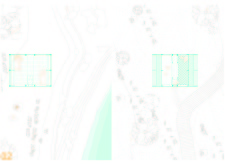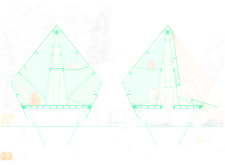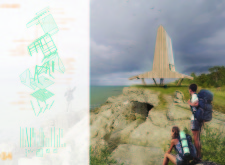5 key facts about this project
The structure is designed to accommodate a variety of functions, serving both individual and community needs. The layout features flexible spaces that can adapt to different activities, showcasing an understanding of modern requirements for multifunctional environments. Important areas within the project include communal gathering spaces that promote interactivity and collaboration, alongside private zones designed for contemplation and focus. The careful orchestration of these spaces reflects a commitment to fostering connections among occupants, whether through formal meetings or informal social interactions.
Materiality plays a critical role in the project, with a selection of materials that not only enhance the visual appeal but also contribute to sustainability goals. The use of timber, glass, and stone engages with the environment, providing warmth and texture that harmonize with the surrounding landscape. The timber, sourced from local forests, not only reduces the carbon footprint but also adds an element of locality to the design. The large expanses of glass facilitate natural light penetration, maximizing energy efficiency and creating a welcoming atmosphere. Additionally, stone as a foundational element underscores durability, ensuring longevity and minimal maintenance over time.
The design approaches utilized in this project are notable for their emphasis on sustainability and integration. By employing passive design strategies, the building minimizes energy consumption, leveraging natural ventilation and solar orientation to maintain comfortable internal climates. This conscious effort towards environmental stewardship is indicative of a broader trend in architecture, where designs are increasingly aimed at reducing the impact on the planet.
Another unique aspect of the project is its adherence to biophilic principles, which aim to strengthen the connection between occupants and nature. This is achieved through a careful arrangement of outdoor spaces that encourage interaction with the landscape, as well as the incorporation of natural elements within the building itself. Features such as green roofs, living walls, and landscaped terraces not only provide aesthetic value but also contribute to enhanced well-being for users.
The architectural details throughout the project exemplify a meticulous attention to craftsmanship and design coherence. From the joinery of the timber elements to the carefully considered sightlines that frame views of the natural surroundings, each aspect has been thoughtfully executed. The overall silhouette of the structure complements its context, with a roofline that echoes the local topography and materials that blend seamlessly with the landscape.
As you explore the presentation of this project, consider reviewing the various architectural plans, sections, and designs to gain comprehensive insights into the innovative solutions employed. The architectural ideas reflected in this project offer a glimpse into the possibilities of modern architecture that respects its context while meeting contemporary needs. Engaging with such detailed elements will deepen your understanding of how this project stands as a testament to harmonizing functionality with thoughtful design.


