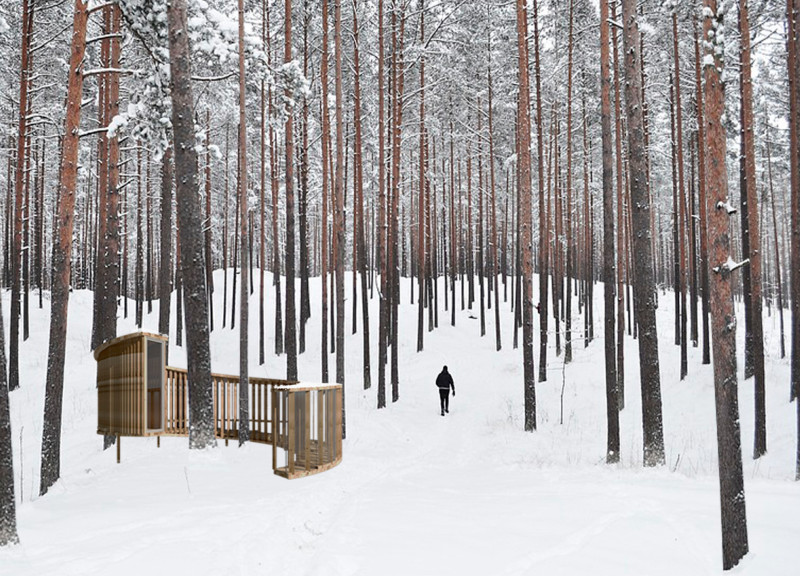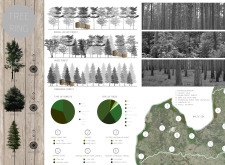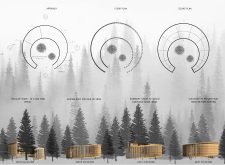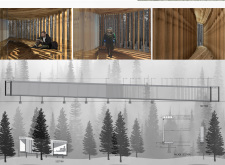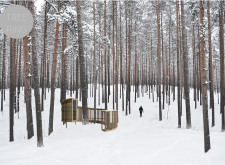5 key facts about this project
The project represents a harmonious blend of architecture and nature, establishing a dialogue between the built form and its surroundings. By taking inspiration from the rings of trees, the design incorporates circular elements that reflect growth and continuity. This conceptual approach is critical, as it encourages a contemplative relationship between the inhabitants and the ecosystem, promoting well-being and mindfulness.
Functionally, "Tree Ring" is designed for multiple uses, accommodating both individual reflection and community gatherings. The interior layout strategically features open spaces surrounded by large windows, allowing ample natural light to penetrate the interior while framing views of the dense forest. This openness fosters a sense of connection with the outside, blurring the lines between indoor and outdoor environments. The architectural design thus serves not only as a physical structure but also as a facilitator of social interaction and personal tranquility.
Key features of the project include its circular form, which optimizes the spatial experience while ensuring stability against environmental elements. The design considers local weather patterns, implementing a sloping roof that effectively manages rain and snow loads. This thoughtful roofing design contributes to the overall functionality while enhancing the aesthetic appeal of the building.
The selection of materials in "Tree Ring" is also integral to its success. Primarily, wood is utilized for its sustainable properties and natural warmth, with specific varieties such as pine, spruce, and birch enhancing both the structure's durability and its visual connection to the surrounding trees. Glass elements are strategically placed to invite light and offer unobstructed visual access to the forest, while metal components provide the necessary structural support without overwhelming the design's natural aesthetics.
Unique design approaches manifest in how the building interacts with its site. By elevating the structure slightly above ground level, the design mitigates issues related to moisture and snow accumulation, ensuring accessibility throughout the year. This design decision not only addresses practical concerns but also highlights an awareness of the forest ecosystem, reinforcing the project’s commitment to environmental sensitivity.
Additionally, the circular seating arrangements incorporated into the space foster communal connections, encouraging occupants to engage with one another and their natural surroundings. The layout invites dynamic social interactions while maintaining privacy when desired, balancing community and solitude in a thoughtful manner.
Overall, "Tree Ring" exemplifies an architecture that embraces its location while addressing functional and aesthetic needs. The project incorporates innovative architectural ideas that prioritize sustainability and user experience, resulting in a design that is both modern and deeply rooted in its natural context. By further exploring the project's architectural plans, sections, and other design elements, readers can gain a richer understanding of the thoughtful strategies employed throughout "Tree Ring." This engaging exploration will provide an even clearer picture of how the project effectively marries architecture with the beauty of nature.


