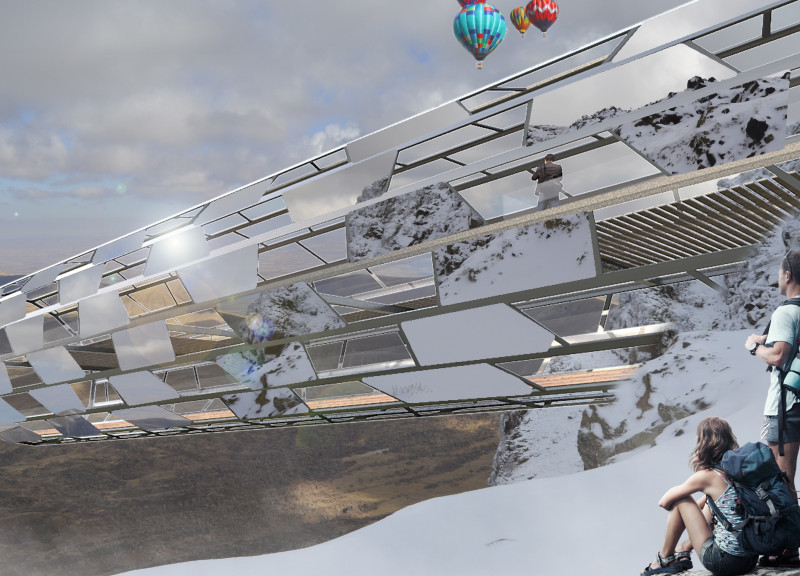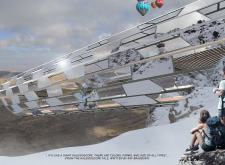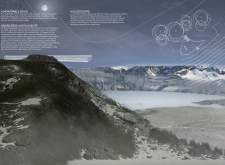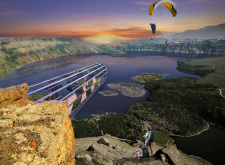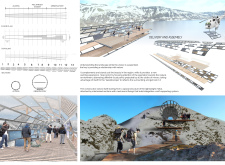5 key facts about this project
From the outset, the architectural design showcases a well-defined concept, rooted in the idea of fluid spatial organization. The layout facilitates seamless movement between different areas, enhancing interaction among users. The integration of open spaces encourages collaborative activities and social interactions, underlining the project’s purpose as a hub for gatherings, learning, and creativity. Through careful consideration of the site’s topography, the design capitalizes on natural light and views, enabling an indoor-outdoor connection that enhances the overall experience within the space.
The materiality of the project plays a crucial role in its character and performance. The façade incorporates a mix of materials including locally sourced brick, glass, and timber, creating a textural richness that speaks to the surrounding environment. The choice of materials not only supports the structural integrity of the building but also enhances its thermal performance, promoting sustainability through energy-efficient design practices. Furthermore, the selection of durable materials ensures longevity and minimizes maintenance needs, making it a practical choice for the context in which it is built.
Unique design approaches are evident in various components of this architectural project. The incorporation of green roofs and living walls demonstrates a commitment to ecological principles, increasing biodiversity while improving air quality. The design also features large overhangs and shading devices that reduce solar gain, thereby creating a comfortable interior climate year-round. This attention to environmental design underscores the project’s ethos of sustainability, showcasing how architecture can coexist with nature rather than disrupt it.
Another important aspect is the careful consideration of the cultural context. By involving local artisans and craftspeople in the design and construction process, the project not only supports the community economically but also enriches the architectural narrative with cultural references. This collaborative approach ensures that the building resonates with its surroundings and honors the heritage of the area.
The interior spaces are thoughtfully designed to be flexible, accommodating various functions from workshops to community meetings. The use of modular furniture allows for easy reconfiguration, promoting adaptability to diverse needs. Natural materials enrich the interior ambiance, fostering a warm and inviting atmosphere. Large windows not only frame specific views but also invite ample daylight, enhancing the overall well-being of the occupants.
In analyzing the architectural plans, sections, and elevations, one can appreciate how these elements contribute to the comprehensive understanding of the project. The analytical approach to the building's design reveals an intricate balance between aesthetics and practicality, offering insights into how it achieves its intended purpose while addressing the specific needs of its community.
For those interested in a deeper exploration of this architectural design, reviewing the architectural plans and sections will provide valuable insights into the intricate details and innovative concepts that shape the project. Engaging with the architectural ideas presented in this project can inspire other designs and discussions in the realm of contemporary architecture, making it a meaningful case study for both practitioners and enthusiasts.


