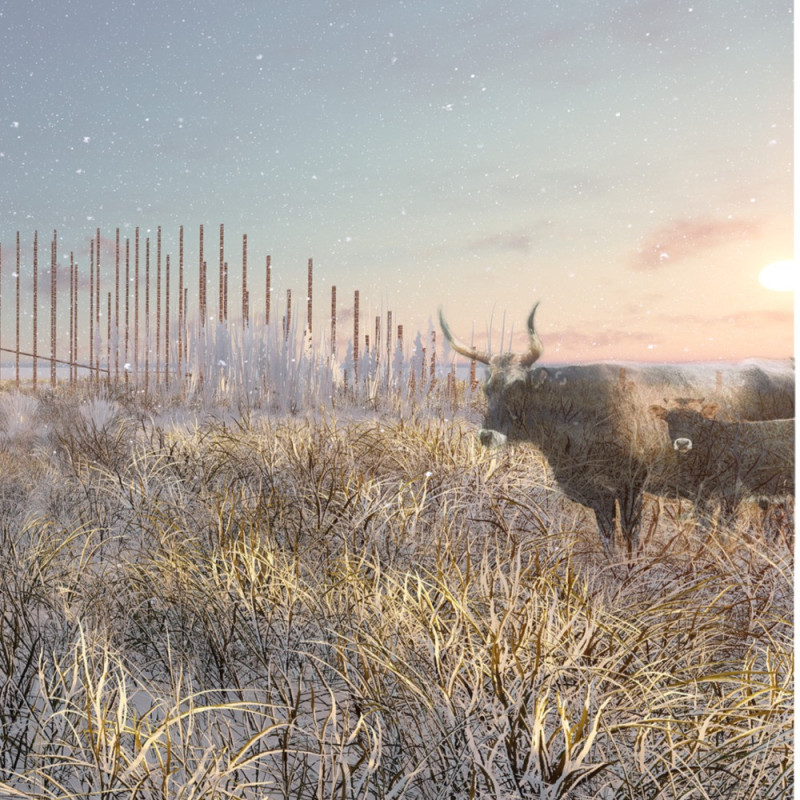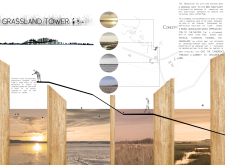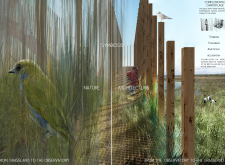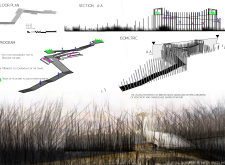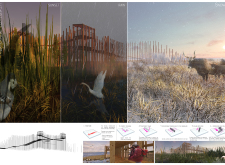5 key facts about this project
The architectural design reflects a careful consideration of the site’s context, with an emphasis on fostering a sense of place. The building’s form is articulated through a series of interconnected volumes that respond to the surrounding landscape and urban fabric. This approach not only enhances the site’s visual complexity but also allows for a variety of spatial experiences. Each section of the building is designed to serve a specific function while maintaining a coherent aesthetic quality that contributes to the overall identity of the project.
The choice of materials plays a pivotal role in the project’s design narrative. The use of locally sourced stone, reclaimed timber, and large expanses of glazed surfaces harmonizes the structure with the natural environment. The stone provides durability and a sense of permanence, while the reclaimed timber adds warmth and texture, reflecting a commitment to sustainability and local craftsmanship. The extensive glazing not only maximizes natural light but also establishes a strong connection between the interior and exterior, allowing users to appreciate the surrounding landscape.
In terms of functionality, the design accommodates a variety of activities, catering to diverse community needs. Residential units are strategically placed to ensure privacy while offering views of green spaces, promoting a sense of well-being among residents. The commercial areas are designed to encourage interaction between visitors and locals, creating a lively atmosphere that invigorates the entire space. Additionally, carefully planned recreational spaces, such as gardens and terraces, provide opportunities for relaxation and social gatherings, further enhancing the project’s community-oriented ethos.
Unique design approaches evident in the project include its innovative use of outdoor spaces and vertical circulation. The integration of green roofs and vertical gardens not only contributes to biodiversity but also helps mitigate urban heat effects, promoting environmental sustainability. Moreover, the circulation routes are thoughtfully planned, facilitating easy movement throughout the different zones while encouraging exploration and discovery. This thoughtful arrangement fosters an inclusive environment, inviting users to engage with the different elements of the project.
The architectural design also pays homage to the cultural heritage of the area, incorporating local design motifs and patterns that resonate with the community’s history. This connection to local identity enhances the building’s significance, ensuring that it serves not just as a physical structure but as a landmark within the community. By reflecting the culture and values of its surroundings, the project becomes a testament to the importance of context in architectural design.
Overall, this architectural endeavor stands out for its commitment to sustainability, community integration, and responsive design. The thoughtful use of materials and innovative approaches to space and circulation establish a project that is both functional and visually appealing. Those interested in exploring the finer details of this design are encouraged to review the architectural plans, sections, and overall visual presentations that provide deeper insights into the project's unique architectural ideas and comprehensive design philosophy.


