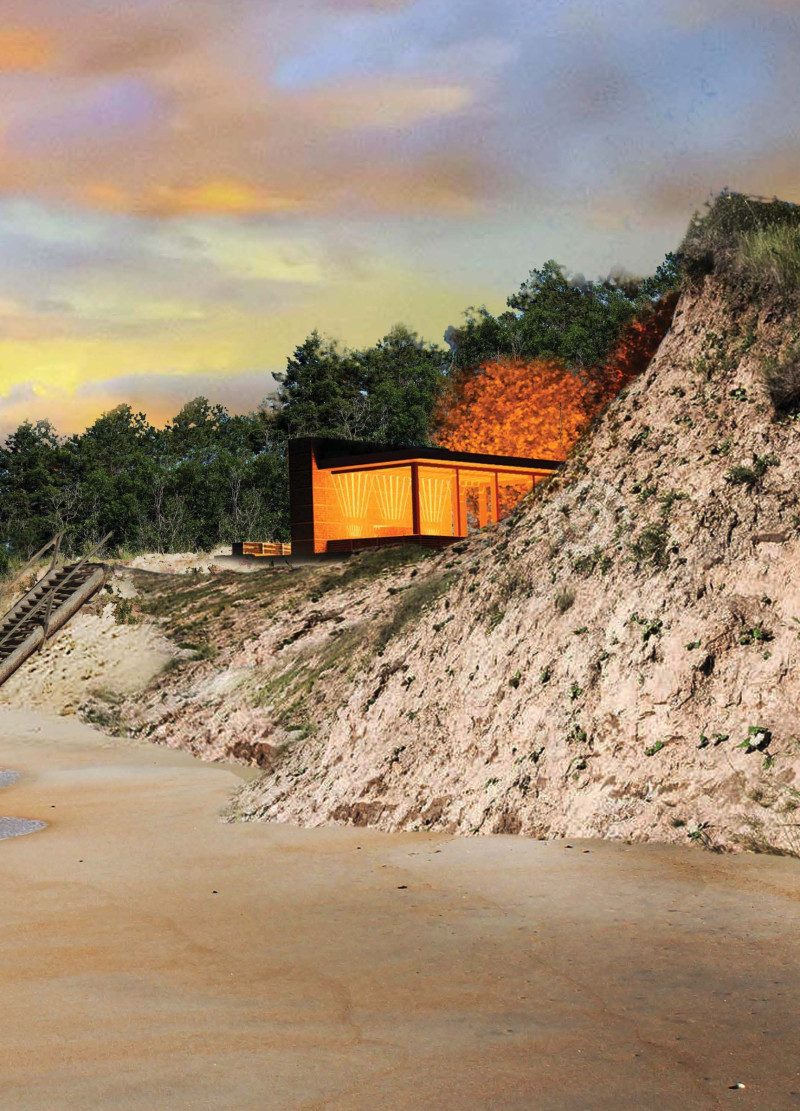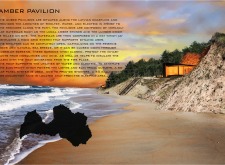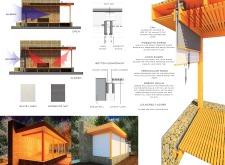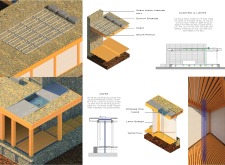5 key facts about this project
Designed with a clear vision of enhancing social interactions, the building integrates various communal spaces that facilitate gatherings and collaboration among users. Through an open-plan concept, the architecture prioritizes accessibility and flow, allowing natural light to penetrate the interior throughout the day, fostering a sense of warmth and inviting familiarity. The core function of the project revolves around the idea of connectivity, both within the building itself and with the surrounding environment. By emphasizing horizontal and vertical connections, the design encourages movement and engagement, breaking down traditional barriers often found in more compartmentalized spaces.
Materiality plays a critical role in this project, utilizing locally sourced materials that reflect the character of the surrounding landscape while also promoting sustainability. A combination of concrete, timber, glass, and steel provides a balanced aesthetic that is both modern and contextual. The use of concrete offers durability and resilience, while timber elements add warmth and a connection to nature. Expansive glass facades not only enhance visual transparency but also create a dialogue with the exterior environment, blurring the line between indoor and outdoor spaces. These materials are carefully selected to ensure longevity and minimal maintenance, aligning with contemporary architectural practices that prioritize ecological responsibility.
The design incorporates several unique features that distinguish it from typical architectural projects. For instance, the integration of green roofs and vertical gardens demonstrates a commitment to environmental sustainability, effectively reducing heat island effects and promoting biodiversity. These elements serve not just an aesthetic function but contribute significantly to the building's performance, enhancing insulation and managing stormwater runoff.
Moreover, the project's layout is enhanced by the inclusion of multifunctional spaces that can adapt to various activities and needs, reflecting a keen understanding of modern lifestyle dynamics. This flexibility ensures that the architecture remains relevant and responsive to the community it serves, supporting educational programs, recreational activities, and social events.
In addition to the architectural design itself, careful attention has been given to the landscape design surrounding the building. The landscape features complement the architectural forms and foster outdoor activities, encouraging users to engage with their surroundings while promoting a healthy lifestyle. Pathways are designed to enhance connectivity with the adjacent public spaces, promoting a seamless flow between the architecture and the larger community fabric.
The architectural plans and sections encapsulate the thoughtful configuration of spaces. They depict how the architecture harmonizes with the environmental contours, optimizing views and maximizing daylight exposure. Attention to these details ensures that every aspect of the design is deliberately crafted, considering both user experience and contextual relationship.
In summary, this architectural project exemplifies a thoughtful integration of form, function, and environment. Through its commitment to sustainability, community engagement, and innovative design approaches, the project stands as a model for future developments. Readers are encouraged to explore the architectural plans, sections, designs, and ideas further to gain deeper insights into this compelling project and to appreciate the nuances of its design language. By delving into these details, one can fully grasp the essence of how this architecture not only serves its function but also enriches the surrounding community.


























